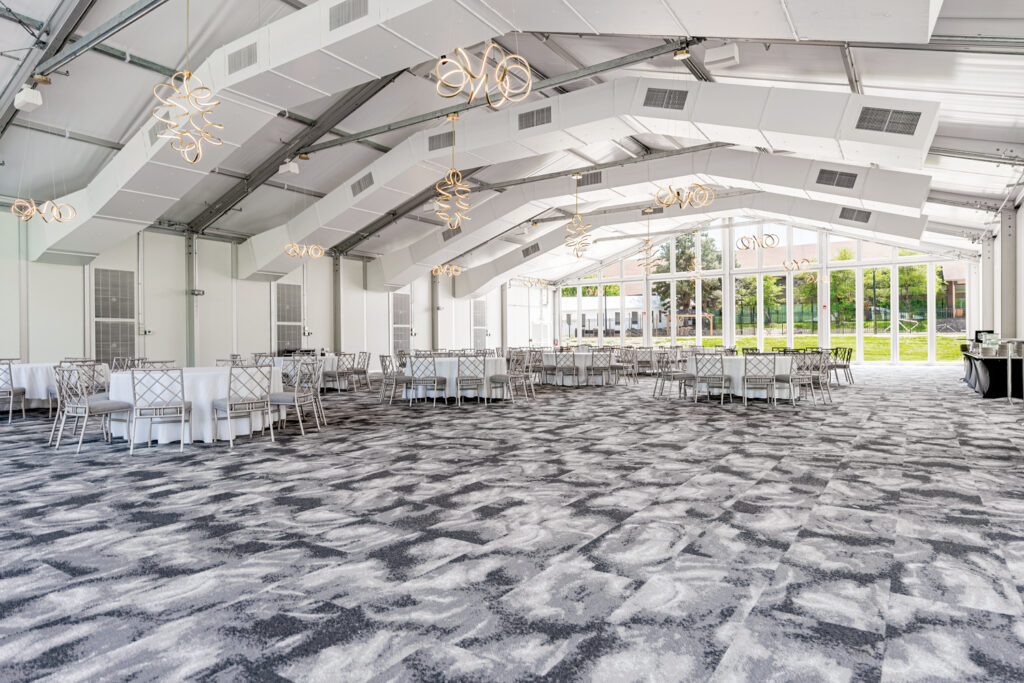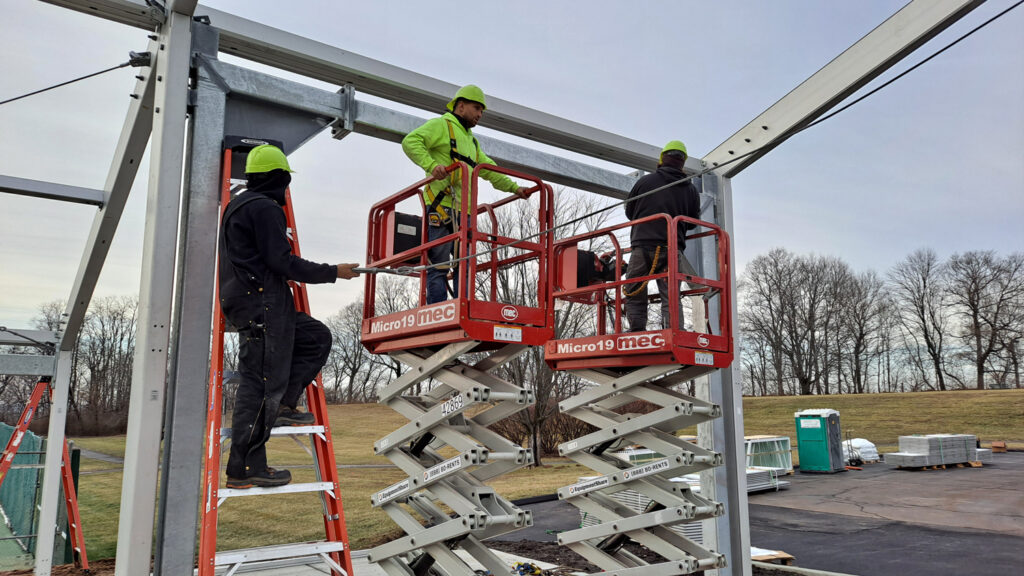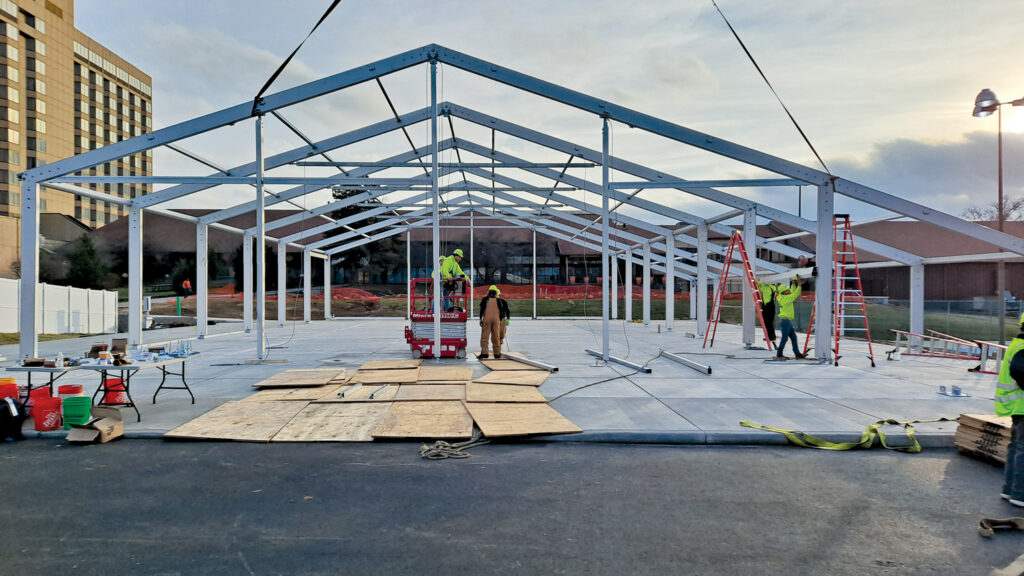
DoubleTree Hotel in Chesterfield, Mo., announced the grand opening of its new tented event center in April 2023. The tent structure is a permanent building addition to the DoubleTree property that is fully climate-controlled to comfortably host special events and functions year-round for up to 400 people.
The tent structure was designed and installed by Traube Tent Co. Inc. based out of Columbia, Ill., and it was manufactured by HTS TENTIQ in Germany. The 6,500-square-foot clearspan structure maximizes the use of space, as there are no interior columns to hinder flow, table or stage layout.
Guests access the facility through a panoramic floor-to-ceiling glass grand entrance with both glass and insulated opaque 14-foot side walls and an interior vaulted ceiling height of 23 feet. “The open floor plan and high vaulted ceilings provide an excellent opportunity for decorators to theme events with creative interior decoration and staging,” says David MacArthur, project manager/sales for Traube Tent. “They can easily add audio, visual and specialty lighting provisions as desired. The HVAC and fire suppression systems were also carefully designed and installed to complement any style interior decor that might be used for different events.”

The tented event center building connects to the hotel’s lobby area and restrooms by following a 150-foot winding, ADA-compliant, concrete walkway that is artfully covered with an impressive new marquee by Lawrence Fabric and Metal Structures Inc. of St. Louis, Mo.
“The event tent structure was designed and engineered in both the U.S. and in Germany to meet specific needs and desires of the hotel’s owners,” MacArthur explains. “It had to jump out with impactful curb appeal and provide an open, airy and congenial atmosphere—what the Germans call gemütlichkeit. The event space also had to offer both a closed-off storage area and a 750-square-foot-covered veranda patio bar capable of serving 50 guests.”
Once a final tent structure design specification was agreed upon, the final tent design was then engineered by German and U.S. structural engineers working together to ensure it met the building and fire codes of all concerned municipalities. Upon approval of the permitting submittals package and issuance of the building permit by City of Chesterfield and St. Louis County authorities having jurisdiction, the tent structure was ordered to be manufactured.
Arriving at Chesterfield in three sealed 40-foot oceangoing containers from Germany in late December 2022, the tent structure was offloaded by Traube Tent in two days.
“More than 4,000 parts and pieces were methodically laid out in the hotel’s parking lot to prepare for construction of the building,” says MacArthur. “The eight 75-foot-wide aluminum box beam framing trusses with bracing were assembled and pancake-stacked in the parking lot so that, one by one, a 200-foot crane could lift the whole truss assembly 80 feet high and swing it over to the parking lot to the concrete event pad where Traube’s crew placed the truss’ side columns onto their respective base plates and secured them into vertical.”

The crew took eight days to erect and enclose the tent structure, making it ready for tradespeople to come and install electric, HVAC, fire suppression systems and lighting.
“Traube was a great partner to have on this project where communication was key from the design and development stages throughout installation of the final product,” says Chad Smith, vice president design, construction and facilities at Lodging Hospitality Management in St. Louis, Mo., who worked for DoubleTree. “Product quality is everything we expected and the interior fit-out by the subcontractors went well thanks to the tent’s clearspan design. Guests are raving about the space, so we’re very pleased with the final product that Traube delivered.”
“From the time of confirming their order to the time of the event center’s grand opening, it took only seven months to deliver a magnificent new event space for the DoubleTree Hotel to offer to the St. Louis community,” MacArthur says. “Building costs were significantly less than what a bricks-and-mortar structure would have cost.”
But beyond the time and cost savings, there was another reason the hotel opted for a tent rather than a traditional building. “We wanted to keep the same feel of a whimsical tent,” explains Smith. “Many wedding guests actually prefer that over a ballroom space.”
MacArthur agrees. “The hotel owners recognize that people just naturally have more fun in tents than in any other setting.”
Project details
Project name: DoubleTree Hotel Event Center
Location: Chesterfield, Mo.
Design/installation: Traube Tent Co. Inc., Columbia, Ill.
Fabrication: HTS TENTIQ
Size: 6,500 square feet
 TEXTILES.ORG
TEXTILES.ORG


