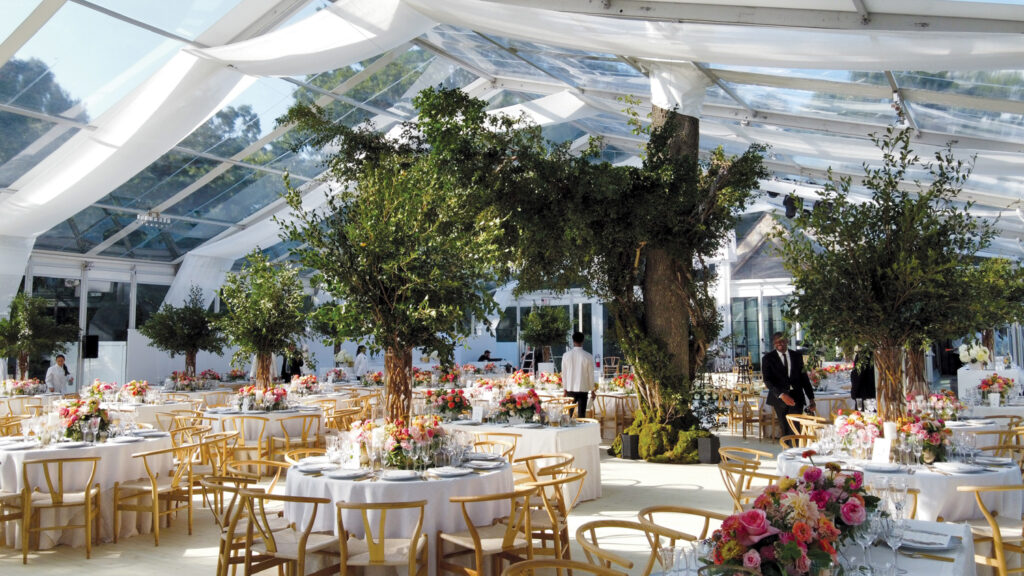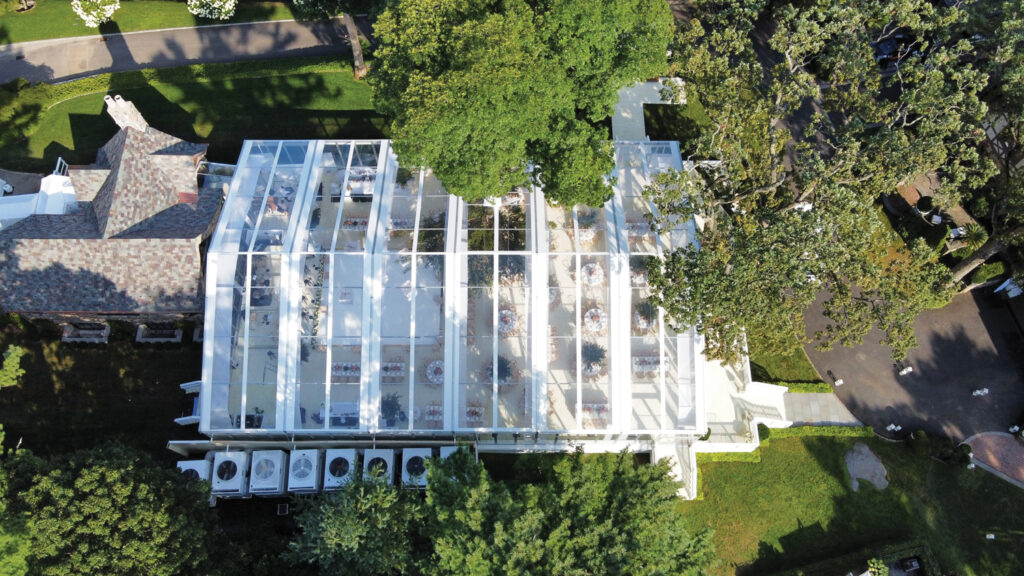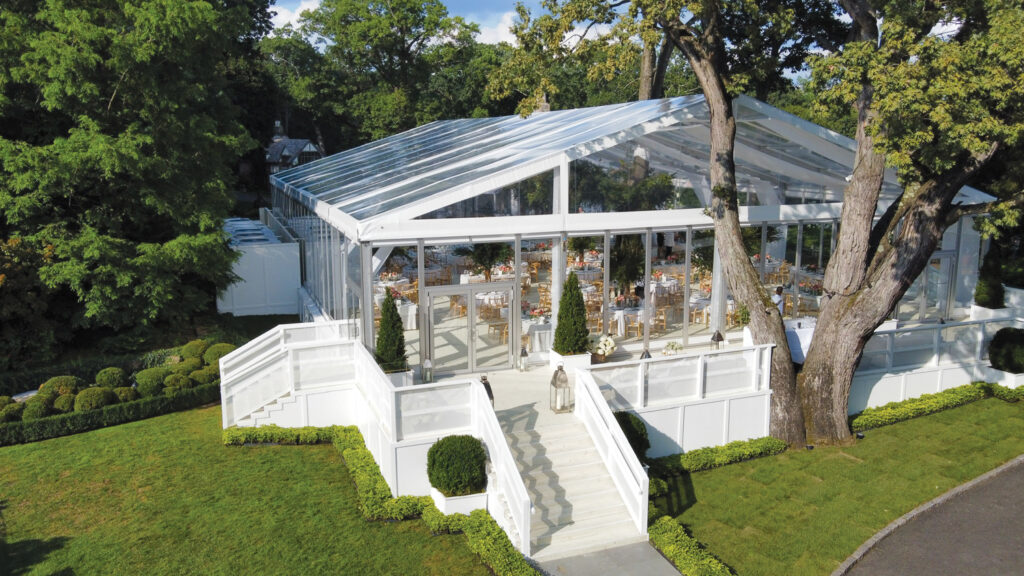
Tent and event rental companies are used to making people’s dreams come true. It’s what they do—making it look easy when anyone inside the industry knows it’s anything but. So when clients request an over-the-top, spectacular, weatherproof environment to house their daughter’s wedding, it’s go-time for seasoned tent and event rental companies. The bottom line? Making the client happy. And for this August 2021 wedding reception, Stamford Tent & Event Services, Stamford, Conn., delivered above and beyond.
The clients asked Stamford Tent & Event Services to help them make a dramatic statement to the guests, as well as highlight the gardens on their property. And while that particular request isn’t unusual, the path to fulfilling the clients’ wishes required more than the usual site visits, adjustments and accommodations. Ultimately, Stamford Tent & Event Services delivered a wedding reception that made the clients happy, while showcasing the company’s skills, expertise and flexibility.

Plan and plan again
Planning for the event took place over more than two years, with approximately a dozen site visits to strategize the details. The clients originally wanted the tent installed on the one side of the house, which would have been logistically easier but it did not showcase the property in the way the clients wanted. “Each of the site visits required a proposal and cost analysis, based on labor and materials,” says Steve Frost, president of Stamford Tent & Events. “This was necessary each time the client moved the location of the tent. The wedding was rescheduled twice due to COVID, and beyond that, the family decided to renovate the home and garden, which changed the project considerably.”
The project ultimately included a 6,600-square-foot clearspan tent erected on elevated flooring on the family’s backcountry estate for a wedding reception for 300 guests. The structure was installed with a 4-meter eave height, clear top and full glass walls. Stamford also provided flooring, sisal carpeting, HVAC, glass and more.
Along the route leading to the event, the most notable challenges were allowing for HVAC under the flooring without raising the leveled floor any farther than necessary, incorporating mature trees into the tenting, and accommodating a pool located underneath the structure.

What lies beneath
The elevation of the installation site went from grade to 6 feet—and the clients didn’t want the elevation to create an awkward transition from the tenting to the property. “This was a challenge because the client wanted the HVAC ducted under the floor but didn’t want to raise the tent any more than absolutely necessary,” Frost says. “Unfortunately, parameters around installation required a minimum of 24 inches underneath the flooring. In the area where the floor wasn’t high enough to allow for this, we had to work with the client and his excavator to drill, blast and remove stone to allow for HVAC ducting under the flooring.
“We still had to raise the floor somewhat,” he continues. “But it was on an angle and thankfully worked well.”
Tree lines
When the plan changes required relocating the tent to a portion of the property with large mature trees, Stamford switched gears again to incorporate the design and construction of the tent and floor to accommodate them.
In order to wrap the trees, Stamford needed to site the tent exactly, projecting up to the roof where the trees would intersect with the fabric. Stamford sent the specs to the manufacturer so it could build the top with a slit to accommodate the trees. “We placed the tenting around the trees and fit a ‘boot’ around them to cinch around the trees,” Frost says.
The installation also included four doors—two on the front porch, one in the back to access the restrooms and one for the catering tent—a 20-by-60-foot Navi-Trac® frame tent.
Floored
Due to the trees built into the tent and floor, Stamford had to raise the arches by hand, as a crane and forklift were not possible.
Stamford custom-built the flooring around two trees, in addition to building flooring over the pool to accommodate the cocktail hour. “We do a lot of custom floors,” Frost says. “Thankfully, our carpenters on staff are more than able to do that.”
Stamford covered the pool with a subfloor and SYNLawn®—the only USDA-certified bio-preferred artificial grass that comes with combinations of synthetic turf with organic infill systems.
Start to finish
With the many revisions, delays and site inspections, the entire project took two years to complete. Installation took approximately three weeks, and teardown took eight days. Depending on the task, the size of the installation crew ranged from eight to 20.
Changes to the scope of the project continued as the event neared, with the clients adding air conditioning and a front porch a few weeks before the wedding. “But the event was incredibly successful—with each change along the way,” Frost says. “And we were happy to do it. It really was an event to be proud of.”
Sigrid Tornquist is a Minneapolis, Minn.-based writer and editor and former InTents editor.
 TEXTILES.ORG
TEXTILES.ORG


