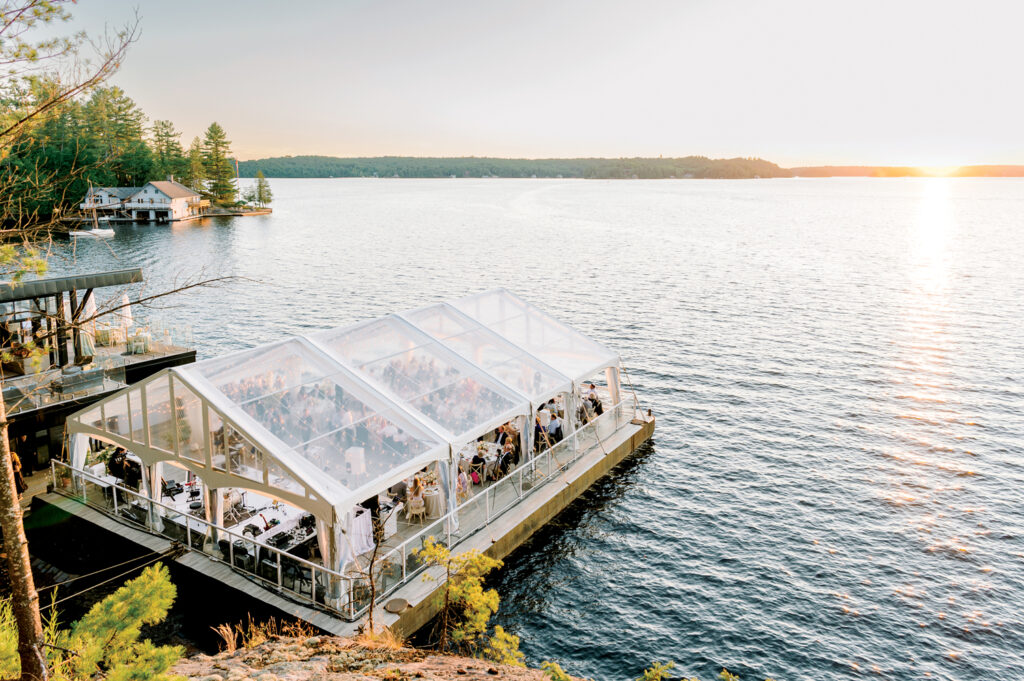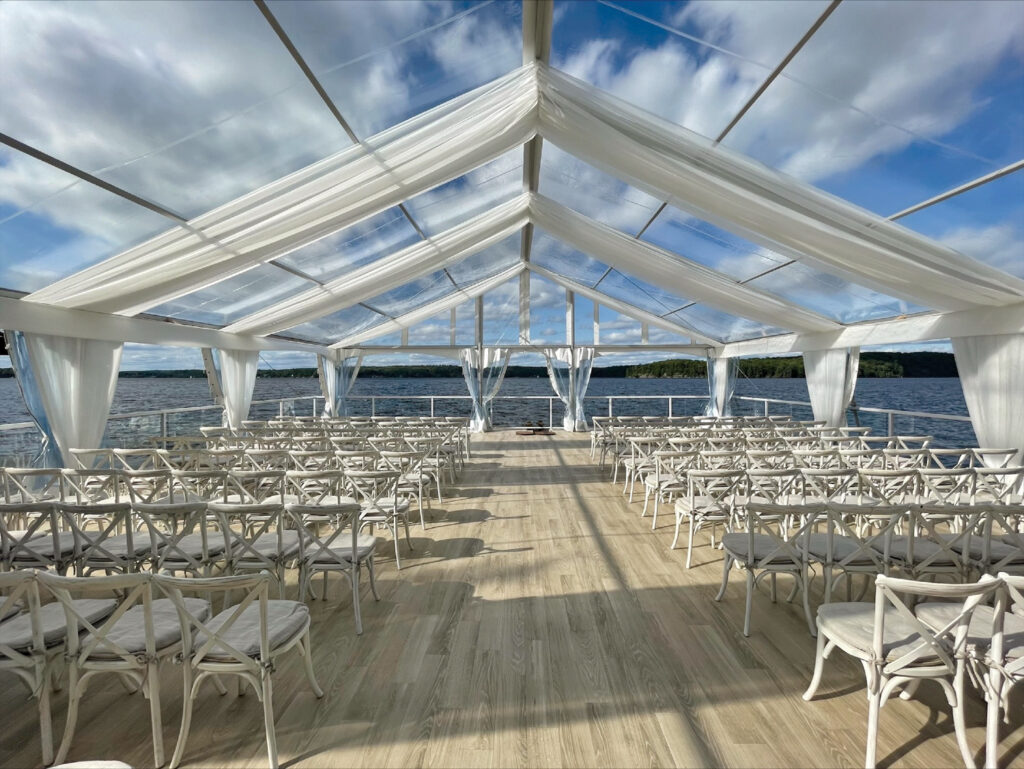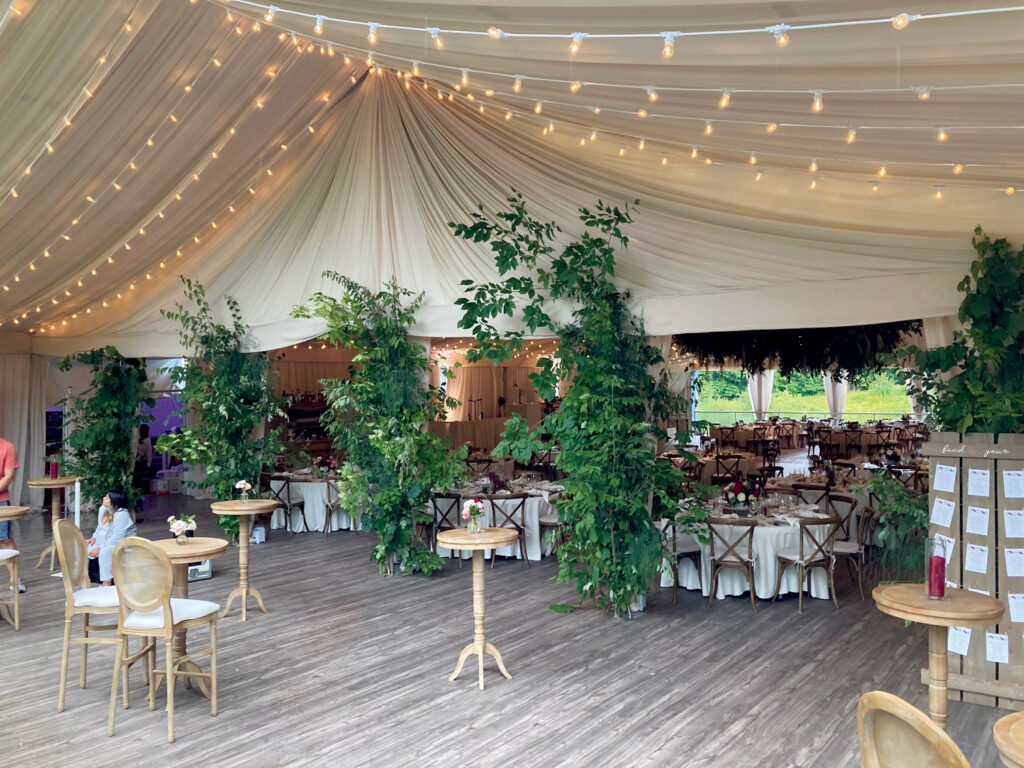
When clients wanted to create a dazzling—yet challenging—wedding ceremony and reception for their daughter in the lake-filled Canadian region of Muskoka in Ontario, Canada, known as the “Hamptons of the North,” they turned to Brampton, Ont.-based Premier Event Tent Rentals Inc. to pull it off. The lakeside cottage was the perfect venue in terms of natural beauty, but for Premier, it meant building a tent atop two floating barges welded together for the ceremony, creating a reception structure up a steep incline in a field and managing other elevation challenges along the way.
Walking on water
Like many other events planned for 2020, the wedding was delayed until July 2021, so the client and Premier had two years to plan. The ceremony took place on a picturesque lake north of Toronto atop two barges welded together. Each barge was 24 by 60 feet, welded at several points above and below the waterline. All materials for installation were loaded onto the barges, which were then brought to the dock before erecting the tent.
Premier built a wooden subfloor to cover the barge surface, hiding the welds and imperfections of the barges while providing a surface to which the crew could secure the tent.
Atop the floating foundation, the crew members installed a 40-by-55-foot Legacy structure with vinyl flooring. They also installed a glass railing around the perimeter to provide safety without creating a visual barrier between the guests and the beauty of the lake. “The glass railing is a standard element we use on elevated platforms,” says Paul Ussher, vice president of Premier. “In this case, we wanted to make sure none of the guests ended up going for an unexpected swim.”

Movement and stability
Accessing the barge from the dock brought challenges because the dock’s elevation was stable and the barges’ elevation shifted with the motion of the water. “The barges moved the same way a boat does when you tie it up to a dock,” Ussher says. “The barges were about 2½ feet taller than the dock, with three steps up—but the actual height of the barges needed to be able to shift with the movement of the water.”
The portion of the dock that allowed access to the barges had two Jet Ski® slips cut out, which the crew filled in with custom flooring. “First, we connected the stairs to the barge but then when it moved, it ripped them out,” Ussher says. “The solution was to connect the stairs to the dock and not to the barges, so the height of the barges could shift somewhat.”

Elevation magic
The crew built the reception area on higher ground on the opposite side of the cottage, which guests could only access via a steep and winding footpath with a lot of stairs. Once at the top of the stairs, the views were stunning, but the field where they built the reception tent was exceptionally uneven.
However, before installing the rest of the structures, the crew needed to first install the restrooms, based on venue parameters. The crew built a Dura-Trac™ roadway—approximately 8 feet wide by 300 feet long—onto which they placed the washroom trailers. “The elevation change was so much that the toilet was too low for where the deck was going to end up,” Ussher says, “so we had to build the deck at two different levels. We built around the toilet at one height and had to build a step up to the reception area.”
Once the washroom tents and foundational roadway were installed, Premier installed the “main event”—a 60-by-100-foot structure and a 20-by-60-foot structure for the reception with a step up from the washroom tents. All the tented structures were guttered together so that even though there were elevation changes between them, the seamless connection meant that guests did not feel as if they were leaving one structure to enter another.
Rain on your wedding day
The day of the event included nonstop rain, which altered some of the plans. The original vision was to host an open-air cocktail hour in between the two locations. Thankfully, there was a plan B—to push the cocktail hour up to the tented reception area, which they did. “It literally rained the entire time,” Ussher says. “You never hope for people to have rain on their wedding day but it’s nice when, if they do, because of your setup, they are still able to have a great day.”
And have a great day, they did. The ceremony on the water took all of about 17 minutes, and then the guests moved up to the reception area, where they celebrated into the night.
Ussher says if he were to do anything differently, it would be to ask for more installation time. “We underestimated how much work it was going to be and so we ended up working very long hours on the installation days,” he says. “And in that type of a situation where the client owns the property, we probably could have been granted access earlier if we had asked.
“But the important part is that they were over the moon about how everything turned out—because of thorough planning and tenting.”
Sigrid Tornquist is a Minneapolis, Minn.-based writer and editor and former InTents editor.
By the numbers:
- 2 years of planning
- 250 guests
- (2) 24-by-60-foot barges
- (1) 44-by-55-foot Legacy structure for the ceremony
- (2) 60-by-100-foot and 20-by-60-foot structures for the reception
- 300 feet of 8-foot-wide Dura-Trac™ roadway
- 7 days for installation
- 4 days for removal
- 15 staff on-site
 TEXTILES.ORG
TEXTILES.ORG


