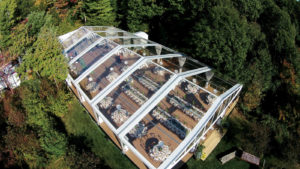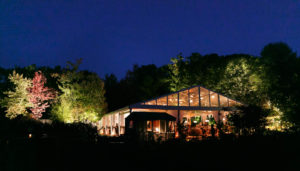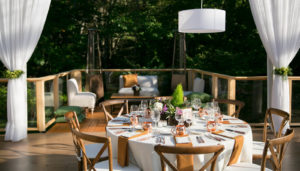
A wedding reception highlights natural exterior elements inside a tent.
You don’t hear this very often from the people who bring a bride’s vision to life for her wedding reception celebration: “The bride was very laid back,” says John Hutchins IV, vice president of Leavitt & Parris, Portland, Maine. “After seeing our portfolio she basically told us just to give her a beautiful reception space that worked with the surrounding landscape.”
Open-air design
The surrounding landscape was in Kennebunkport, Maine, familiar now in part because it is the summer home of former President George H. W. Bush. But for the client, it was the dense, lush wooded area that she wanted featured in the design. The client wanted the natural exterior elements to be highlighted from within the structure for the September event. To achieve that feeling of being outside under the tent, Leavitt & Parris used a large photo mural of the “woods” on the rear gable of the structure, as well as a small porch the crew built off the side of the structure, featuring its own in-house fabricated custom furniture.
Leavitt & Parris also fabricated the clear tops and gable for the 15-by-30-meter Losberger easyflex Plus structure that housed the main event. The catering tent was a 6-by-9-meter Losberger multiflex with a 3-by-3-meter Arcum marquee connector, also from Losberger. To further invite the outdoors in, Leavitt & Parris included its new rolled glass wall system in the design. The system can be used as a conventional wall that slides open from side to side, but in this case the wall can also roll up into a hidden pocket that resembles the valance of the structure tops. “It gives it the appearance of a wall-less structure, in turn offering a much cleaner appearance while the walls are not in use,” Hutchins says. “Plus we use a heavier and higher grade marine vinyl that has more of a glass appearance than vinyl.”

Attention to detail
Because the site was completely surrounded by landscape there was a minimal load-in/load-out space—everything needed to enter the site through a 7-foot-wide opening. The crew brought in one truck at a time and unloaded via mini telehandler.
Wide plank tongue-and-groove pine boards finished with an antique walnut stain functioned as the warm, elegant flooring the guests noticed. Underneath was a laser-leveled Bil-Jax base floor on which the crew fastened 2-by-6-inch timber sleepers as an underlayment to the finished hand laid pine floor. The crew installed fasteners through the tongue of each plank so no screws would be visible to the guests.
In addition to redundant generator power and distribution, Leavitt & Parris installed a full lighting package, with abundant landscape lighting so that as day transitioned to night, views of the surrounding landscape would not disappear with the setting sun. The company also provided custom millwork, custom acrylic and pine perimeter railings and all of the upholstered furniture for the event. Although the day of the event was temperate and beautiful, Hutchins says he would have liked to have seen the customer air condition the structure and enclose it with the company’s glass wall system. “The weather turned out perfect, but having control over the elements within the tent is always preferred,” he says.
 Even though the client was laid back in her approach to the design, there is always some anxiety as everything comes together. “The client was beyond satisfied,” Hutchins says. “Like all clients that spend a lot of money on a one-day event, they had their reservations leading up to it, but when you hear and see their satisfaction afterward, it’s the greatest reward.”
Even though the client was laid back in her approach to the design, there is always some anxiety as everything comes together. “The client was beyond satisfied,” Hutchins says. “Like all clients that spend a lot of money on a one-day event, they had their reservations leading up to it, but when you hear and see their satisfaction afterward, it’s the greatest reward.”
 TEXTILES.ORG
TEXTILES.ORG


