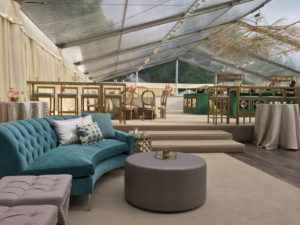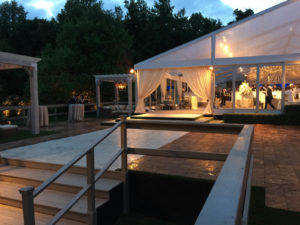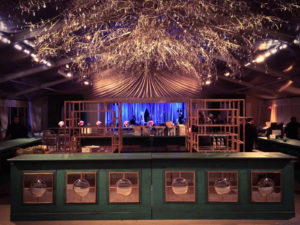
Split levels and extreme heat were no problem for this Southern spring wedding.
For an enchanting spring wedding on the grounds of a graceful home in the Southern United States, Beachview Event Rentals & Design, Woodbine, Ga., teamed up with Walton Event Design Ltd., Charlotte, N.C., to make it happen. The two companies created a unified design concept for both the untented wedding ceremony site and the tented reception site to accommodate 350 guests in comfort and style.
Split levels
Beachview worked on the design as well as executed the installation, which included a 20-by-45-meter clear top Losberger clearspan structure for the main reception tent. The crew built the tent on top of a 20-by-45-meter raised platform split into three levels, ranging from 18 inches to 5 feet in elevation. The first level accommodated a 66-by-34-foot lounge. The second level was raised 18 inches off the first level with two 8-foot steps flanking either side and showcased a custom-built 66-by-44-foot bar. Two more 8-foot steps led to the final level, which spanned 66 by 68 feet and contained the dance floor, band stage and back of house. The crew attached two additional sections to the side and front of the main reception platform to house a 20-by-30-foot restroom tent and terrace. The terrace included a 50-foot-long boxwood wall to serve as a decorative alternative to a railing, as well as a combination of three types of specialty decorative flooring and lounge furniture.
The installation presented several challenges. The plot of land that housed the reception site was at the back of the home, where much of the ground was uneven. Because the platform had to be raised so high in certain areas, the crew used a boom truck to raise the tent. Trucks were unable to access the home, which required that they park a half mile away, so Beachview’s crew used smaller vehicles to complete the deliveries. The raised middle bar section of the main tent required railing to satisfy inspection, so the crew built several sections of wooden rails that served as drink rails as well as a safety feature.

Keeping it cool
Perhaps the greatest challenge was keeping the tented space cool in the extreme heat of late spring in the South. Beachview installed multiple HVAC units and large-scale generators to power them, all ducted through the elevated floor. The crew placed white block-out fabric covers over the clear top portions of the tent to help preserve cooler temperatures during installation, as well as during the ceremony, which took place in a boxwood-surrounded lawn some distance away.
The crew installed a faux interior gable using several wooden beams and custom-built metal framework inside the main reception tent to separate the dance floor area from the band stage and back of house. They installed eight custom-built doors on a pulley system so that when it was time to dance, two members of Beachview’s team orchestrated the reveal, splitting the doors in the center and pulling them toward the sides of the tent.
“The client said the event was the most beautiful she had ever attended,” says Elizabeth Veal, Beachview’s director of design and project manager. “The event was a new and interesting challenge for our company and we exceeded our client’s—and our own—expectations.”
[ This project won an Outstanding Achievement Award in private tent rental for the 2015 International Achievement Awards (IAA). ]
 TEXTILES.ORG
TEXTILES.ORG



