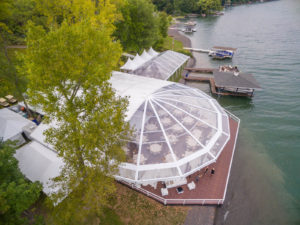
With no space to expand on land, a wedding installation is extended into a lake.
When you’ve already provided an “all out” wedding installation for a client, how do you top yourself when daughter #2 sets a date? That was one of many challenges Hank Parker’s Party and Tent Rentals of Rochester, N.Y., faced with a September lakefront wedding.
The first challenge for the family-owned company was to accommodate 250 guests at a tight lakefront site limited by a large tree. The solution—which the bride fell in love with—would be to extend the installation 20 feet into the water.
The local code official was less thrilled (not to mention a neighbor who assumed the installation was permanent), but Hank Parker’s worked through the code challenges related to structures within 20 feet of the water line.
A 25-meter Losberger Apse Arcum structure with a clear top was the perfect choice to thwart potential issues with wind off the lake and offer a sophisticated flair often lacking in structure tents.
“For anchoring the base plates, we used 6-foot stakes in certain areas and over the water placed ballast concrete into the base to hold the base plates with ratchet straps,” says Jacob Berardi, president of Hank Parker’s. The company was able to refer to blueprints for a similar multistory installation that used tent ballast.
“Another challenge was the tight space to raise the tent without damaging the lawn,” he says. “We had to make use of a crane with a reach of 120 feet to raise the 2,100-pound arches.” Lighting and sound provider Ormande Productions, Warren, R.I., fabricated a cantilever truss to complement the Arcum beams to hold the weight of the lights.
The multi-tent job required approximately 20,000 square feet of flooring, with a finished Brazilian walnut floor in the main tent. The cocktail area featured four 6-by-6-meter European pagodas with dramatic high peaks, translucent tops and scalloped edges. A 40-by-60-foot clear top frame tent served as the ceremony tent and an additional 40-by-80-foot frame tent was installed in case of rain.
A 6-by-120-foot walkway connected the home to the cocktail area, and additional tents were installed for catering, custom restrooms and staff. Hank Parker’s also provided a stage, custom white high-gloss dance floor, tables, linens, railings, custom smooth tent liners, portable kitchen ovens, power generators and distribution, and a dress crew on-site for emergencies. Wedding planner Celebrated Events of Rochester, N.Y., relied on Hank Parker’s expertise for tent size and placement.
“The client could not thank us enough for the wonderful setting for his daughter and their guests,” Berardi says. “We were told, ‘You and your team could make anything happen!’”
 TEXTILES.ORG
TEXTILES.ORG


