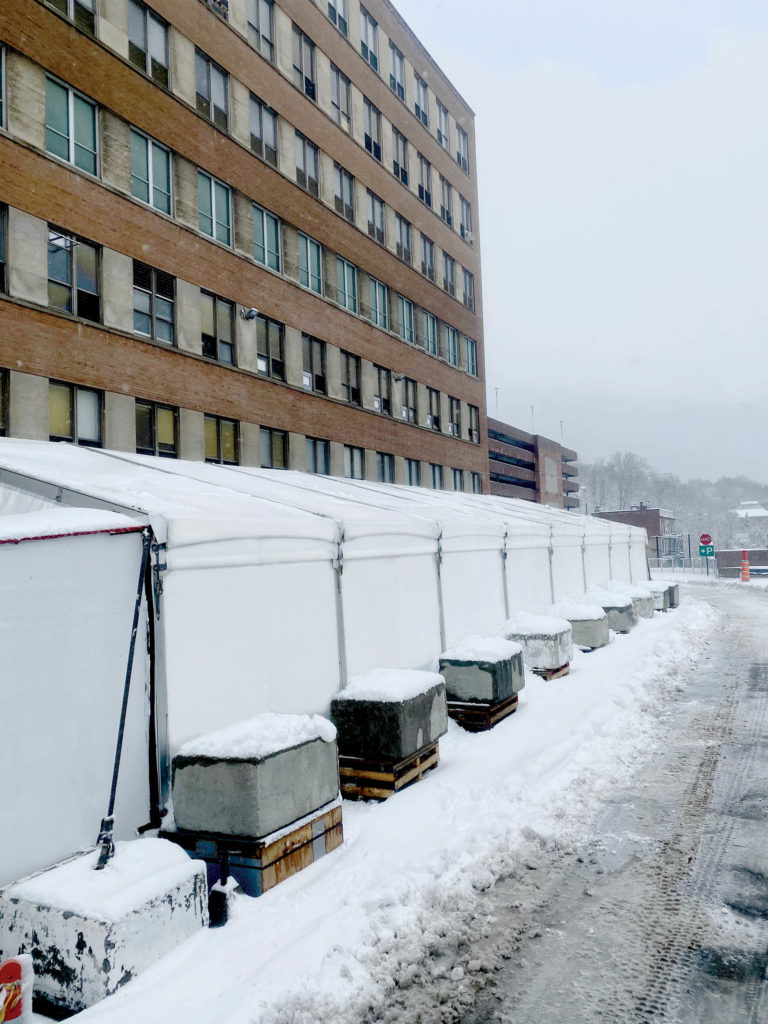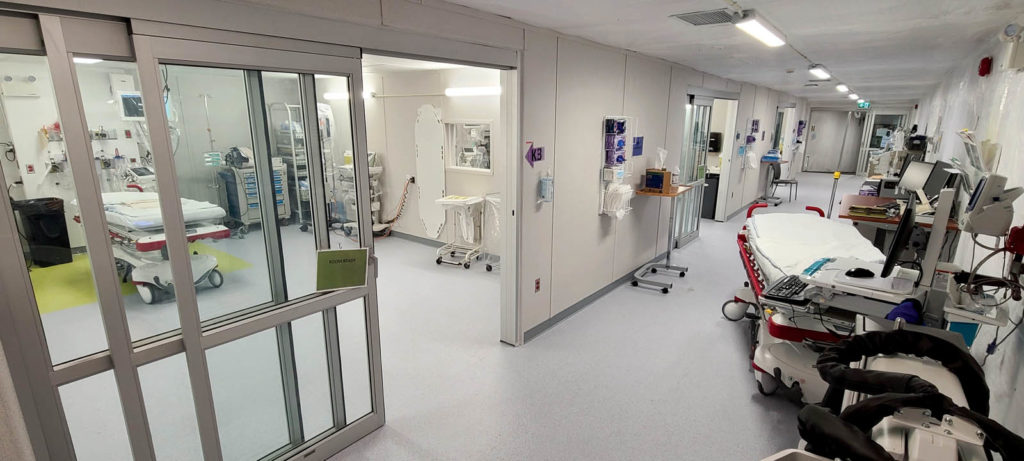As the pandemic swept across Canada in 2020, Fiesta Tents, located in Saint-Laurent, Que., received many requests to help the Canadian health system cope with the influx of patients. The company would ultimately be involved in several projects ranging from remote Indigenous facilities to testing clinics in downtown Montreal. But one project stood out from the rest.

“The Montreal General Hospital required an extra trauma center, separated from its hot COVID zones, and time was of the essence,” recalls Alexandre Renaud, president of Fiesta Tents. “With no time to build a new hospital annex, the general contractor, with whom we had completed projects before, contacted us to see if we could do something. We created a partnership and made the project happen.”
Fiesta Tents erected a Solar System 30 feet wide by 80 feet long tent that was modified for winter use by using a 4-by-6-inch extrusion. This installation took three days to complete. The company then partnered with Via Construction Inc., a general contractor specializing in hospital projects, to finish the interior with all the required specifications and specialized equipment, including plumbing, insulation, a medical-grade floor and medical gas piping.
“The main challenge of this project was dealing with Canadian winters,” Renaud explains. “The installation started in October 2020 and the trauma center had to be functional all winter.”
The first step was making sure the structure had an appropriate snow load, which meant two major factors had to be considered. The first was obviously the location of the tent, which unfortunately had to be right next to the hospital, causing it to receive snow accumulations drifting from the hospital roof.
The second factor was what or, more importantly, who the tent was covering—patients in a trauma center. This was not a group of people with the capacity for a quick egress.

“We worked very closely with our engineer and were able to make enough modifications to our standard Solar System to get a snow load of 60 pounds per square foot,” says Renaud. “This snow load is a roof snow load, not ground snow load. As per the Canadian Building Code, this snow load includes a rain load since we now very often receive rain in the winter, which adds weight to the snow accumulation. Also, the Canadian Building Code does not allow for a reduction factor when heating the tent.”
The modifications Fiesta made in order to reach such a high snow load included using a strong 4-by-6-inch extrusion for a 30 foot wide tent with 10-foot bay spacing instead of 15 feet, as well as adding interior uprights and braces. Additionally, several large purlins were added in each bay to support the roof panels and the snow accumulation.
The second challenge was ensuring the doctors, nurses and of course patients were comfortable inside the tent at all times, even with temperatures of -20 degrees Fahrenheit outside. “Fiesta came up with ways to improve the airtightness of the tent by closing the gap at the top of the sidewalls, fastening pieces of vinyl to cover small openings near the base plates and rafters and building the floor with a layer of insulation between two layers of plywood,” Renaud explains. “We worked closely with our partner Via Construction to help them plan how they would integrate the interior insulation.”
The result was a completely seamless transition from the hospital into the trauma center annex. “Patients don’t even realize they’re inside a tent, even in the heart of the winter,” says Renaud.
Incredibly, the construction of a fully functional trauma room was completed in just three weeks. “The hospital was extremely happy with the end result as well as the quick turnaround time,” says Renaud. “We started the installation at the beginning of October 2020 and the trauma center is still in use today.”
By the numbers:
2,400 square feet of tenting and flooring
Three days to install the tent and flooring
Three weeks to complete the installation
Average of six crew members on-site
 TEXTILES.ORG
TEXTILES.ORG


