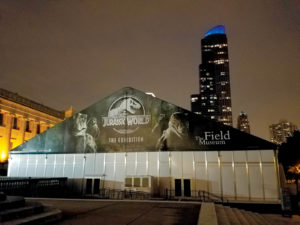
World-famous dinosaur Sue—the largest, most complete Tyrannosaurus rex skeleton ever found—calls Chicago’s Field Museum home.
But when Atlanta, Ga.-based Imagine Exhibitions wanted to bring a few of Sue’s friends to visit, in the form of Jurassic World: The Exhibition, it was clear that they would need a little extra space.
Arena Americas, based in Oak Creek, Wis., provided clearspan structures adjacent to the museum in 2017 to accommodate the height and square footage requirements of the exhibit. Immersing guests in scenes inspired by the blockbuster franchise, the exhibition featured animatronic dinosaurs up to 24 feet tall, a family-friendly Gentle Giants Petting Zoo, The Hammond Creation Lab and The Raptor Training Paddock.
Arena Americas’ project managers worked with the Field Museum’s engineer to determine a tenting solution for the uneven grassy area on the northwest corner of the museum. Complicated design work was performed to create two clearspan structures, 30 by 35 meters and 25 by 20 meters on 5.4-meter legs, to fit in the 17,000-square-foot site and connect with a transition gable. The scaffold floor was installed on and around the steps and railings that surrounded the museum, requiring careful measuring and precise installation.
Arena Americas also designed a custom black liner out of an elastic material for the interior of the structures.
The exhibit space was connected to the museum with a 320-foot walkway created with custom tent widths and offset beams. The walkway also accommodated a variety of staircases and height differences with custom leg heights and leveling during the installation process.
 TEXTILES.ORG
TEXTILES.ORG


