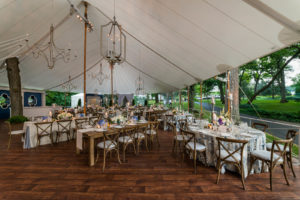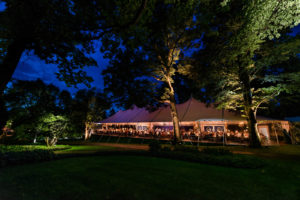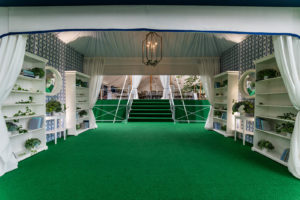
For a wedding couple lucky enough to have family living on the shores of Wisconsin’s Lake Geneva, a popular tourist destination for urban dwellers of Chicago, Ill., and Milwaukee, Wis., settling on a wedding and reception venue wasn’t difficult. But when the August 2015 wedding guest list approached 350 people, Marina Birch of Birch Design Studio turned to tents to expand the space.
From the ground up
Birch enlisted Frost of Chicago, Ill., and Northeast Tent Productions of Stamford, Conn., to collaborate on building multiple custom tents to overlook the lake’s 540 acres of sparkling water. The crew constructed five tents—one for cocktails and an after party, one for dinner and dancing, one to cover the restroom trailers and two for the catering team. Birch Design Studio teamed up with HMR Designs on the event’s design.
With the sophisticated lakeside charm of the home as a guiding force, HMR Designs Senior Event Designer
John Hensel, together with Designer Marina Birch of Birch Design Studio, crafted every element to feel as though it had been pulled from the home itself.
“Starting from the ground up, hardwood floors were constructed, and tabletop design included custom linen, simple candlelight and low floral, designed to feel comfortably residential,” Hensel says.

Making the grade
The crew transformed the 51-by-111-foot oval sailcloth cocktail tent with 10-foot wood side poles and wood-grain center poles into an after-party tent during dinner. The tent spanned from at-grade on the south point of the lawn to 146 inches at the north end. Frost constructed custom 14-by-32-foot bars with faux wood bar tops and textured seagrass front inlay with wood trim atop a wood-grain vinyl floor.
To usher guests from the cocktail tent that sat directly behind the back veranda of the home to the dinner tent, guests retrieved place cards from bookshelves instead of from a traditional table, before ascending the 280-by-8-foot walkway that connected the tents.

Kent Drake Photography.
For the dinner and dancing portion of the celebration the crew installed a 57-by-156-foot sailcloth tent, also with 10-foot wood side poles and wood-grain center poles. Custom round and rectangular metal chandeliers were suspended above Whiskey River wide-plank wood-grain vinyl flooring, while the custom back-bar structures featured framed keyhole mirrors with recessed shelves. A tree growing in the middle of the tent required a custom section to be built around it.
“The tree made the logistics a bit more complicated but it really made for a unique addition to the decor,” Birch says.
Support tents included a 20-by-30-foot Century® tent with a 10-foot entrance marquee to cover the restroom trailers; and for catering needs, the crew installed a 30-by-50-foot tent next to the dinner tent and a 20-by-30-foot tent beside the cocktail tent.
In addition to the sloping terrain of the property providing installation challenges, a strong storm blew through the area a few nights before the event, its wind carrying the top of the cocktail tent into the lake.
“We were able to have a new top emergency-overnighted,” Birch says. “And since we had executed an event on the same property previously, that made the planning and vendor-vetting process much easier.”
 TEXTILES.ORG
TEXTILES.ORG


