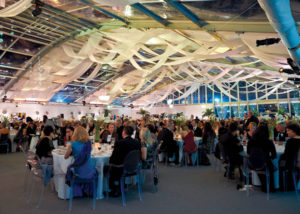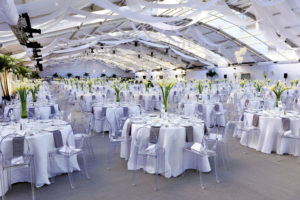Arena Americas matches an architecturally elegant tenting structure to a performance arts venue.
When the Dr. Phillips Center for the Performing Arts in Orlando, Fla., broke ground in June 2014, Arena Americas provided the tenting. And when the performing arts center opened its door for its grand premiere in November 2014, it again called on Arena Americas to create a suitable structure for the opening event. Because the Dr. Phillips Center is an expansive and modern venue that touts two theaters, it required tenting structures for its opening event that reflected its grandeur.
Planning the right structure
Arena Americas had 18 months to plan for event tenting to host 1,300 guests for the black-tie dinner portion of the grand premiere. The evening began with a cocktail reception on the Seneff Arts Plaza followed by the three-course seated dinner in the tented pavilion provided by Arena Americas.

“Originally the Dr. Phillips Center expressed interest in a traditional clearspan structure,” says Sara Spitzer, marketing manager for Arena Americas, “but in order to match the modern architecture of the building, we suggested an arcum structure.” The arcum structure provided an arched beam design that allowed for an elegant curved roof.
Permitting delays
Installation time was reduced from 18 days to eight due to permitting delays. Arena Americas worked longer hours to complete the project on time, maneuvering semitrailer loads of equipment through congested downtown Orlando traffic to reach the Dr. Phillips Center. Once trucks reached the location, space constraints because of the downtown location created load-in and load-out difficulties, also requiring longer work hours for Arena crews.
To meet engineering and permitting requirements, Arena Americas performed a stake pull test, the results of which required that the installation crew use 17 stakes per leg to properly secure the structure based on soil conditions.

Behind the curtains
The client contracted the decor directly, which included elegant fabric ceiling swags. To match, Arena provided custom white fabric wall liners around the perimeter of the tent, behind which HVAC ductwork provided climate control. “We had to hang a cable system around the perimeter of the tent to hang the wall liners from and seamlessly integrate the HVAC ducting, with the help of United Rentals, which provided the HVAC,” Spitzer says. “Because the liner was 11 inches from the hard wall, special wires were used to connect the ductwork from the exterior wall to the liner, which was finished with custom duct covers.
“The Dr. Phillips Center for the Performing Arts Grand Premiere was an extremely prestigious event at which a diverse group of guests from all over Orlando were in attendance,” Spitzer says. “Guests were impressed with the structure so much that many commented that they thought it was a permanent building.”
 TEXTILES.ORG
TEXTILES.ORG


