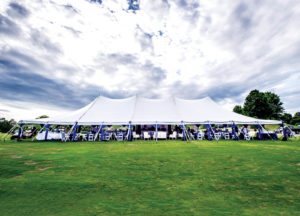
Accurately determining space needs is critical for a successful tented event. The strategies of experienced tent and event pros help to make the process more science than art.
Determining space requirements for a tented event can be fraught with consequence. Cut estimates too close and the event may feel as crammed as a rush-hour subway. Err too far in the other direction and you could end up with excess space and a client who feels money was wasted on a too-big tent.
To achieve more precise outcomes, many tent rental professionals and event planners rely on standard guidelines, although these formulas vary depending on the company and the event.
Gary Feuerborn, vice president of All Seasons Event Rental and All Seasons Tent Sales, a Kansas City, Kan.-based full-service rental, event planning and catering company and tent manufacturer, says a rule of thumb for calculating tent size is approximately 10 square feet per person for banquet table seating and about 12 square feet per person for round table seating. A dance floor and four-piece band requires 3 square feet per person and 200 square feet respectively. A DJ needs roughly 80 square feet; bars need about 100 square feet per setup; buffet tables need about 80 square feet each.
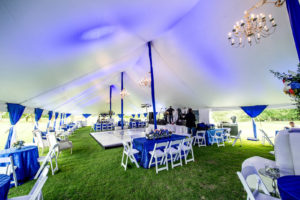
“Once we have these typical items lined out we’d look at any special setups that need to go under the tent and add those in,” Feuerborn says. “When we have this figured, we typically increase total square footage by 10 percent to allow for room to maneuver.”
Steve Kohn, president of CADmyevent.com, agrees that the most common guideline for tented events is 10 square feet per person for seating. However, he cautions that the standard guideline can vary depending on state or municipal requirements. Located in Lake Worth, Fla., Kohn’s company provides custom event diagrams to event planners, tent rental companies and other event producers.
“I know of many places where the standard is 15 square feet per person,” Kohn says. “It’s always best to check with local code officials prior to any event. I’ve witnessed inspectors visiting moments before an event and requiring seating to be adjusted to code—not a pleasurable experience.”
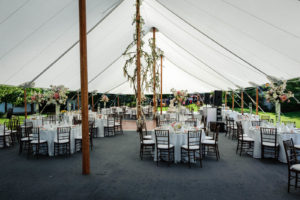 A multiple of 15 square feet for seating—the standard required by many code officials—is the starting point for Rusty Parr, president of Newhall, Calif.-based A V Party Rentals, a party and event equipment rental company.
A multiple of 15 square feet for seating—the standard required by many code officials—is the starting point for Rusty Parr, president of Newhall, Calif.-based A V Party Rentals, a party and event equipment rental company.
“We can cut this number by one-third if space is at a premium, but it doesn’t allow for much breathing room,” Parr says. “For service areas, we like to allow 100 square feet per table for bars, buffets, drinks, etc. Again, that number can be reduced slightly, but walking space then becomes an issue. For DJs, 100 square feet is usually sufficient, but for bands we begin with about 48 square feet per member.”
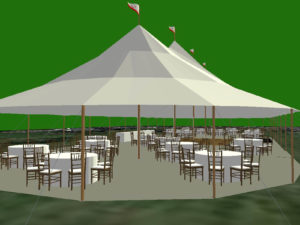
One challenging aspect of determining space needs, says Kohn, is balancing competing priorities, such as a caterer who wants extra-wide aisles for servers, a bride specifying a large dance floor and a bartender who simply must have a sizeable backbar setup.
A potential solution Feuerborn suggests when space requirements don’t reasonably allow for everything to go under one main tent is deploying a smaller tent, such as a 10-by-10-foot frame tent, connected or adjacent to the bigger one. This tactic can provide complete coverage for an event and also encourage better flow.
Move freely
Event flow can sometimes be in tension with design. This is unfortunate because not having enough space to allow people to freely move around can spell disaster, says Michelle Hope, co-owner and lead event designer for Social Butterflies LLC, an Arlington, Tenn.-based wedding and event planning company specializing in luxury events and destination weddings.
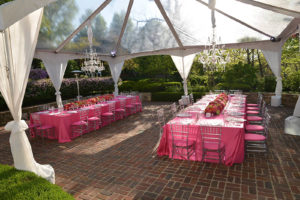
“[The space] must be highly functional, not just look good visually,” Hope says. “I think about lines at food stations and room around tables for wait staff, placement of bars where traffic will accumulate and leaving exits or restroom areas open and visible.”
Breathing room is important, says Vernon Greene, senior event coordinator with All Seasons Event Rental. Often, he says, clients don’t think about this, focusing instead on renting the smallest tent possible and ignoring how folks are going to traverse the event.
Some of the other things Greene mentions that people overlook include:
- Providing covered space for food preparation and vendor setup. When the main tent won’t accommodate this, use a separate tent.
- Planning for inclement or seasonal weather. Wind, rain and temperature will affect lighting, HVAC and sidewall needs, and therefore the size of the tent required.
- Assuming that if the ground is flat and clear of trees, a staked tent can be installed. Not always true, he says. “We’re legally required to call the state and have their contractors come out to clear for underground utilities prior to [setup].”
The findings could mean a different type of tent is needed.
Forgetting to account for the outward space required for securing a tent, whether with staking or ballast, is common, Parr says. “Exits and exit paths also need to be considered,” he adds. “In most cases, a 6- to 8-foot aisle is required and 8- to 10-foot doorways, and the standard requirement is one for every 800 square feet.”
Furniture and decor trends are other issues to account for when determining space requirements. For example, trendy farm or estate-style tables affect square footage needs more than traditional styles, Hope explains. These larger tables can take up almost twice the space as a standard banquet table. At the same time, they often can’t seat as many people, requiring more tables and chewing up more space.
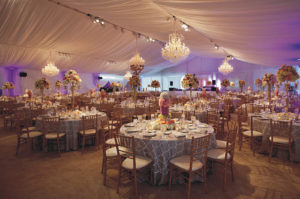
Getting a visual
Giving clients a diagram of the event layout with all elements in place can prevent last-minute problems, says Kohn, who uses PartyCAD® for this purpose. “This helps the client decide the best possible layout for a function without playing ‘move this a little to the left and then to the right’ at the actual setup,” he says.
Customers always want to see a layout, says Feuerborn (his company uses PartyCAD and Vivien Event Designer®). Additionally, All Seasons Event Rental offers a CAD program on its website, which Feuerborn says customers are using. Allowing people to tinker with their layouts in advance of the event significantly reduces the number of on-site changes—if there are any at all, he says.
A V Party Rentals has also had success with a CAD program on its website. “The response has been very good, with some clients walking into the store with their drawings,” Parr says. “Our counter staff also uses it to give clients a quick look at how their equipment will lay out.”
Ramsey Duqum, CEO and co-owner of AAble Rents, Cleveland, Ohio, has devised a software program to calculate the tent size needed. The software, launching on the company’s website sometime this year, takes potential clients through a series of standard questions about the event, calculating the space requirements based on the responses. The program then develops a 3-D CAD layout, automatically populating the chosen tent with the interior layout while providing pricing. Clients can manually change the layout or make different choices and see how pricing is affected. In addition to accurately determining space requirements, Duqum anticipates that having people respond to questions online will save the company time.
“It can take from 30 to 60 minutes to go over the questions for a wedding by phone. And then you may never hear from the person again. So in essence, this software qualifies clients, and we’ll be on the phone with people who will actually generate revenue for us,” says Duqum, who plans to offer the software for sale.
Layouts are handy when dealing with fire marshals and building code inspectors, says Kohn, calling this one of PartyCAD’s greatest advantages. “[They] like these and are able to approve or deny permits with the aid of these drawings,” he says.
Layouts are also essential for the setup team, so make sure they have a copy, Feuerborn advises. “This helps clarify any questions that will take place during setup and will make things go much smoother for the crew, the client and for the people answering the office phones.”
Pamela Mills-Senn is a freelance writer based in Long Beach, Calif.
Growing guest-counts
Planning for more guests than expected is standard, since it’s generally easier to reduce or fill-in space than it is to scare up additional room. Gary Feuerborn, vice president of All Seasons Event Rental and All Seasons Tent Sales, suggests adding 200 to 300 square feet to the total square footage, which will accommodate 10 to 20 additional guests.
Michelle Hope, co-owner and lead event designer of Social Butterflies, once saw a guest count for a sit-down wedding dinner and reception grow from 350 to 425. But because she started out with a larger tent than she needed, disguising the extra space via perimeter draping around the room and creating a large area behind the band stage, she could handle the increase. Eliminating those areas enabled her to find the extra space, as did switching out some estate-sized tables for squares.
Rusty Parr, president of A V Party Rentals, advises planning for 10 percent more guests. Still, he prefers avoiding last-minute surprises by regularly communicating with clients, making corrections as they happen. “However, a ‘Plan B’ doesn’t hurt either,” he says.
 TEXTILES.ORG
TEXTILES.ORG


