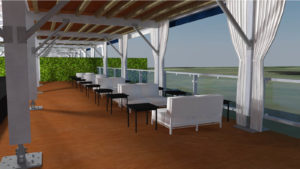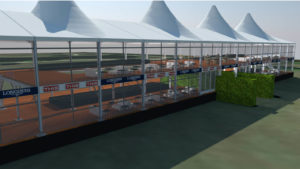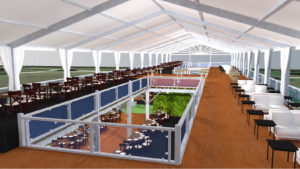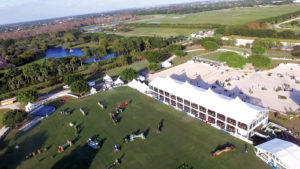 Spectators at sporting events want to be as close to the action as possible. But how do you design a VIP space when you don’t know which direction fans will face to view the event?
Spectators at sporting events want to be as close to the action as possible. But how do you design a VIP space when you don’t know which direction fans will face to view the event?
When Hank Parker’s Party and Tent Rental began planning for the installation of a two-story structure for a four-day equestrian event, it had to consider two potential fields of competition: a grass field that would be in use on dry days and a sand field in case of rain.
The solution to get guests closest to competition was to build the structure between the two fields with tiered seating that could be flipped depending on the field in use.
“That’s why we went with a 15-meter tent,” says Jacob Berardi, president of the Rochester, N.Y.-based company. “We had enough space in there to flip the whole room [from the grass side] to the sand side, which we did after day one.”
Hank Parker’s began planning for the February event in October 2015, with the required size of the tent doubling during the planning stage.
“Our in-house engineer, Zach Glassman, put many hours in on this project,” Berardi says. “He really made this from a CAD drawing to a reality.”
The dome double-decker structure featured custom gables and a custom entrance, a ballast floor system raised 4 feet off the ground and custom liners. The company provided all of the interior work with the exception of artwork and estate-house style decor. The tent also had to span a horse jump. (The jump was inactive during the event.)
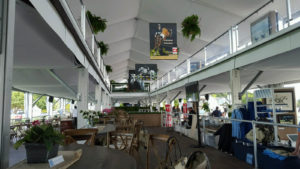
“We created open balconies inside so when you walk in on the first level, you feel there is a roof over your head, but you’ve got some openness,” he says.
Hank Parker’s built custom half-moon tables for seating and provided roll-out plank flooring to give the tent a luxurious, finished look. On the practical side, the structure required an elevator, code-compliant staircases with handicapped ramps, accessibility from the tent to the main road and thousands of feet of railing.
Berardi spent nearly three days pulling permits and brought in an A-team of installers, including Brent Boger, Steve Hanuisak and Eneaus Robins. The installation was also a family affair for the family-owned company, with brothers Tim and David Berardi and parents Bert and Grace Berardi
all contributing.
“With the fire code, the inspectors and so forth, the team worked well at getting our inspections passed on time,” Berardi says.
In addition to the VIP tent, the company installed a cluster of auxiliary European-style pagoda tents that complemented the peaks of the double-decker.
“The pagoda tents are really unique,” he says. “They are a more expensive tent to own, but they provided a clean look and kept everything consistent.”
Given that this was the first time this event was held at this location, the installation process was a learning experience that required customer service around the clock, Berardi says. It’s not the biggest tent that Hank Parker’s has ever installed, but it’s one that the Berardis are proud of.
“We do a lot of two-story tents, and this is definitely one of the top five I’ve had fun with,” he says.
 TEXTILES.ORG
TEXTILES.ORG



