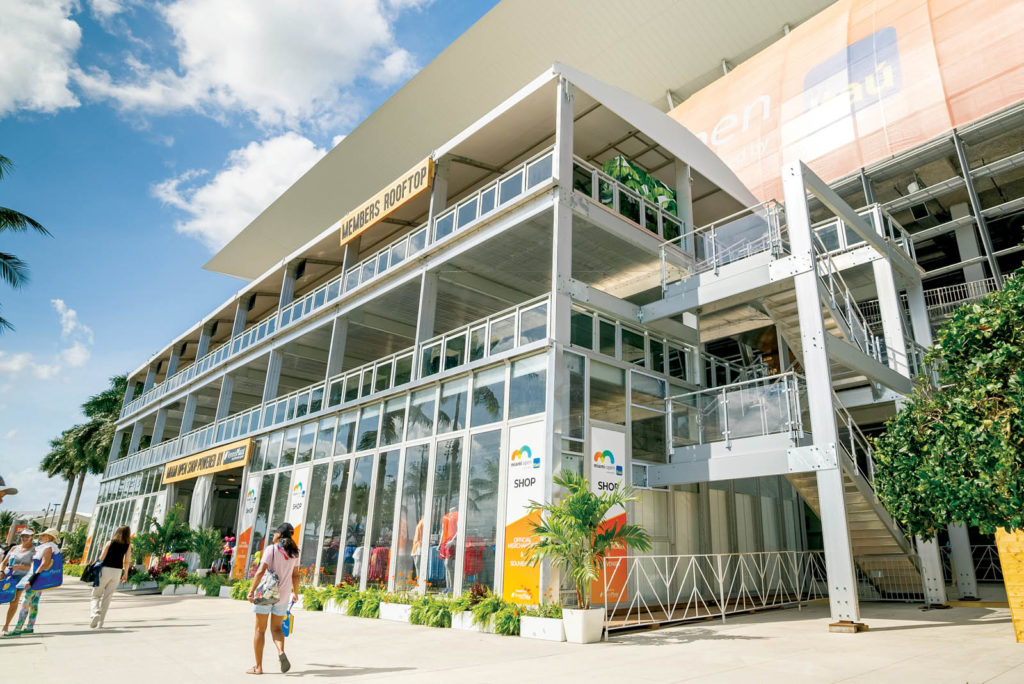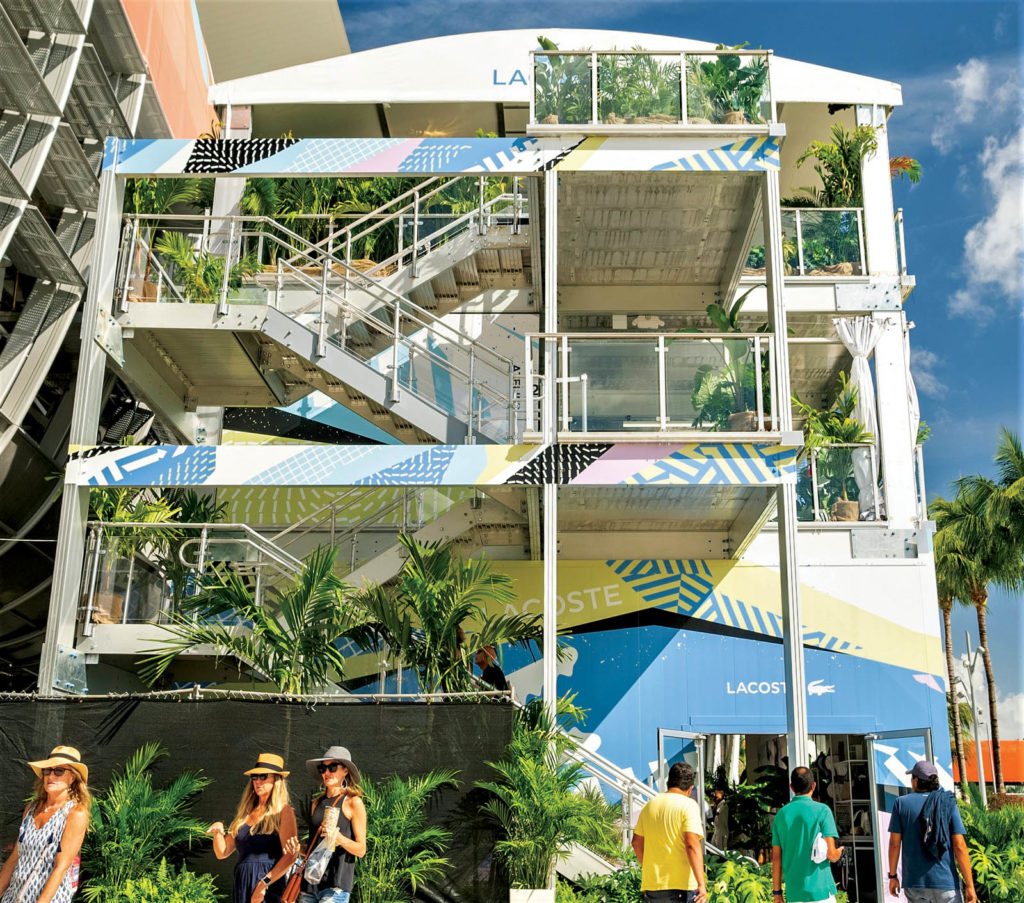
The legendary Miami Open returned to its home at Hard Rock Stadium in Miami, Fla., in the spring of 2022. Eventstar Structures, based out of Medley, Fla., was tasked with redesigning and building an upgraded hospitality experience that thousands of fans would traverse during the multiweek event.
The Terrace at the 2022 Miami Open contained two multi-level hospitality structures that housed multiple restaurants, bars, shops and a viewing terrace for attendees. They also featured air conditioning in the retail spaces and open-air hospitality spaces. The famed Miami restaurant-Kiki on the River-served thousands of customers there during the event.
Both three-level structures were built with Eventstar’s proprietary profile system and crowned with a Curved/Arcum roof line.
“The two side-by-side triple level structures were manufactured with our ES-980 aluminum beams with galvanized structural steel connections engineered to meet and exceed temporary building codes,” explains Gerry Melendez, sales director at Eventstar. “The roofs were fabricated using white 22 oz. blackout vinyl membrane that included beam covers designed to keep water from entering through the splices of the beams.”

The third tier of the Kiki on The River-branded structure was purposely recessed to give restaurant patrons an additional level of privacy while they dined at the famed Miami restaurant. Custom-built modular staircases were manufactured and erected to ensure smooth ingress and egress.
“All of the stairs were custom made to allow maximum egress and featured perforated ‘anti-slip’ steps, high-end handrails with clear acrylic walls,” says Melendez. “The aluminum wall panels were the ideal surface for branding the exterior and both structures were finished with brand-unique graphics that were applied to both cladding and framing of the structures.”
Flanking one of the structures, the company installed a redesigned uncovered terrace surrounded by an entrance area styled after the famous “Spanish Steps” in Rome, Italy. Dubbed “Sunset Terrace,” this multilevel structure was 16,200 sq. ft, plus the tiered outdoor decks that added another 7,000 sq. ft. The decking was built from the ground up and elevated with a scaffold substructure and modular flooring finish. The footprint was fitted out to look and feel like a mix of a pool deck and an adult playground, featuring a food courtyard below, hospitality areas above and outdoor seating on top of the decks. Outdoor decking was treated with synthetic grass to provide the park playground look and feel the client requested.
“The most difficult aspect of the project was synchronizing design, engineering, manufacturing and allocating crews in a climate recently coming out of COVID where materials and labor were very scarce,” says Melendez. “Besides our local lead crews, we brought in specialized teams from New York, Los Angeles, Atlanta, Kentucky, Maryland and Europe.
“But overall, the 2022 event was a huge success even with the substantial scheduling constraints due to other events taking place at the venue. Eventstar looks forward to being a part of this event well into the future.”
 TEXTILES.ORG
TEXTILES.ORG


