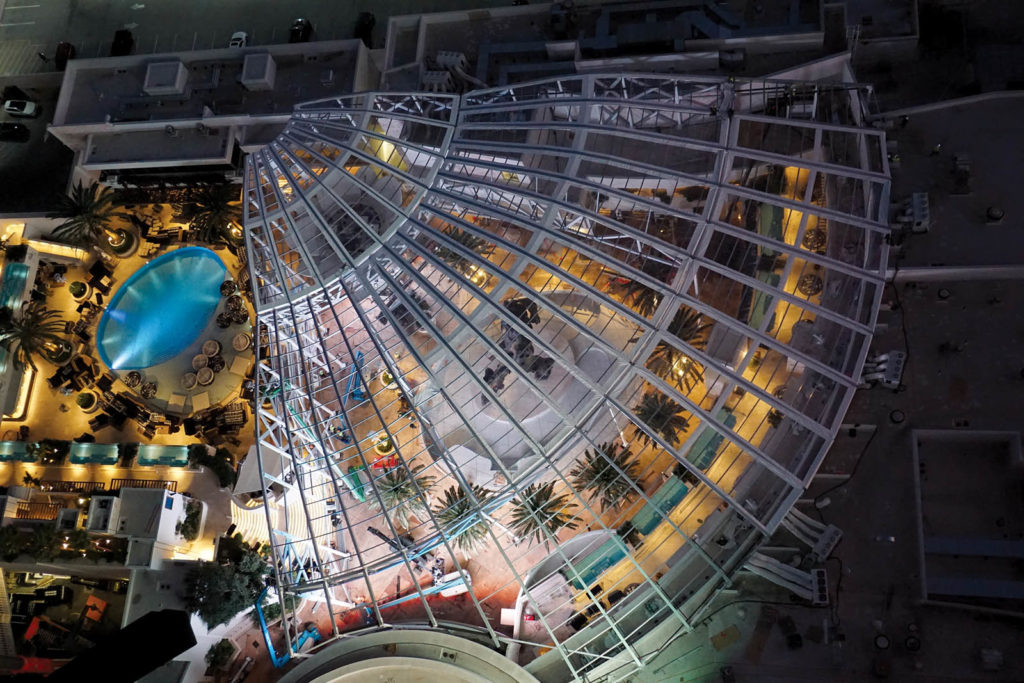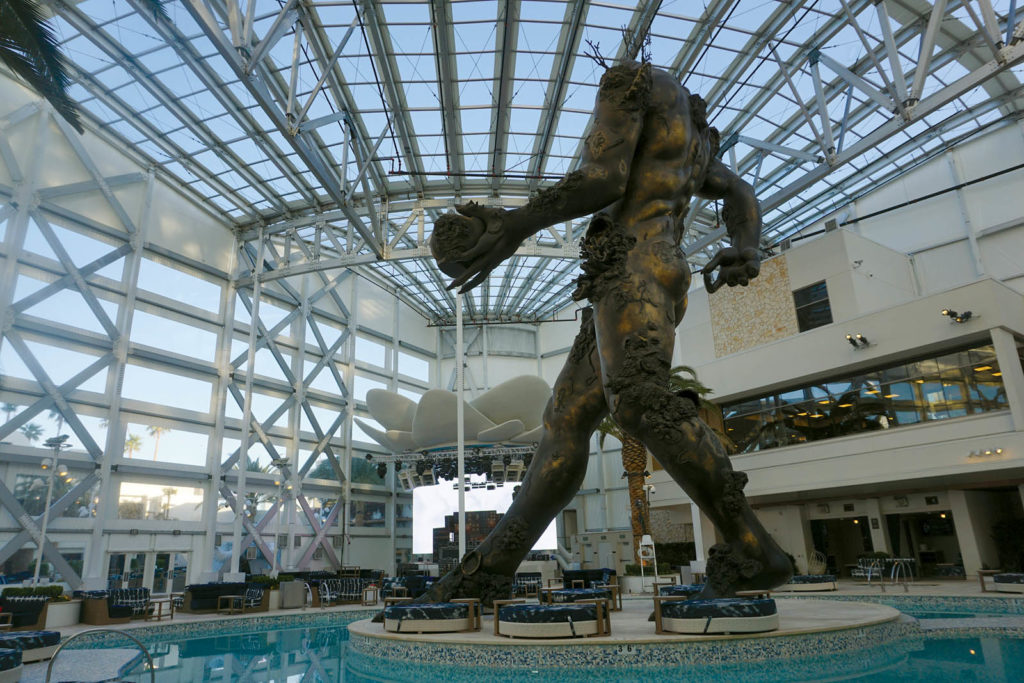
In 2018, Eventstar Structures of Medley, Fla., was commissioned to cover the expansive pool deck at The Palms Casino Resort in Las Vegas, Nev. The casino wanted to enclose the roof deck to allow the Kaos Day Club and Night Club located there to remain operational during the winter season.
However, the build was not just covering a swimming pool. It also needed to cover the 60-foot “Demon with Bowl” sculpture by artist Damien Hirst, in addition to 33,000 square feet of multiuse space on the pool’s west side and 15 private cabanas.
“Both the physical and geographical locations of this structure made it one of the most challenging projects that we’ve ever encountered,” says Alain Perez, president and CEO of Eventstar Structures. “It was built on the pool deck of a Las Vegas casino where extreme desert winds are not uncommon. The wind tunnel effect in that specific location of the building was particularly challenging. The structure was subject to high gusts and accelerated winds frequently.”
This expansive rooftop structure required substantial design and engineering to become a reality. Custom connections were installed into the foundations of the building’s deck and roofing to provide the bulk of the structural support.
“The unique shape of the structure was dictated by the surrounding buildings, which were connected to the structure,” Perez explains. “The 60-foot-plus columns that were used for the structures and the custom truss design we engineered to secure all columns and the roof frame were incredible challenges.”

A hubbed design was utilized to not only support the structural beams, but to serve as a termination point for the roof vinyl. The frame was made of Eventstar’s 920 and 850 profiles and steel components. The fabric was SUPERCLEAR™ 3000 from Keder Solutions.
Installation of this one-of-a-kind structure also proved challenging. With limited areas to service the structure from the roof deck, and limitations on the equipment sizes that could be supported by the deck, a specialized team of installers and riggers was required to assemble the sprawling enclosure.
“The structure was erected and dismantled solely with cranes that had to reach up to 170 feet of distance at 80 feet of height,” Perez recalls. “This was not only challenging but made the build extremely difficult since there was basically no room for error in the manufacturing process. We used a combination of Eventstar’s specialized installers as well as support from a tent installation company we work with year-round who provided a key team of installers.”
Eventstar designed, engineered and manufactured the structure over the course of 10 months, but also worked closely with Aggreko to provide the temporary AC system and with Event Labor Works to provide additional skilled installers.
“After a year of design, development and engineering, we were ultimately able to exceed our client’s expectation with this bespoke dome structure,” says Perez.
By the numbers
10 months, from planning and engineering to manufacturing and installation.
A fluctuating crew of 20–30.
33,000 square feet of multiuse space
 TEXTILES.ORG
TEXTILES.ORG


