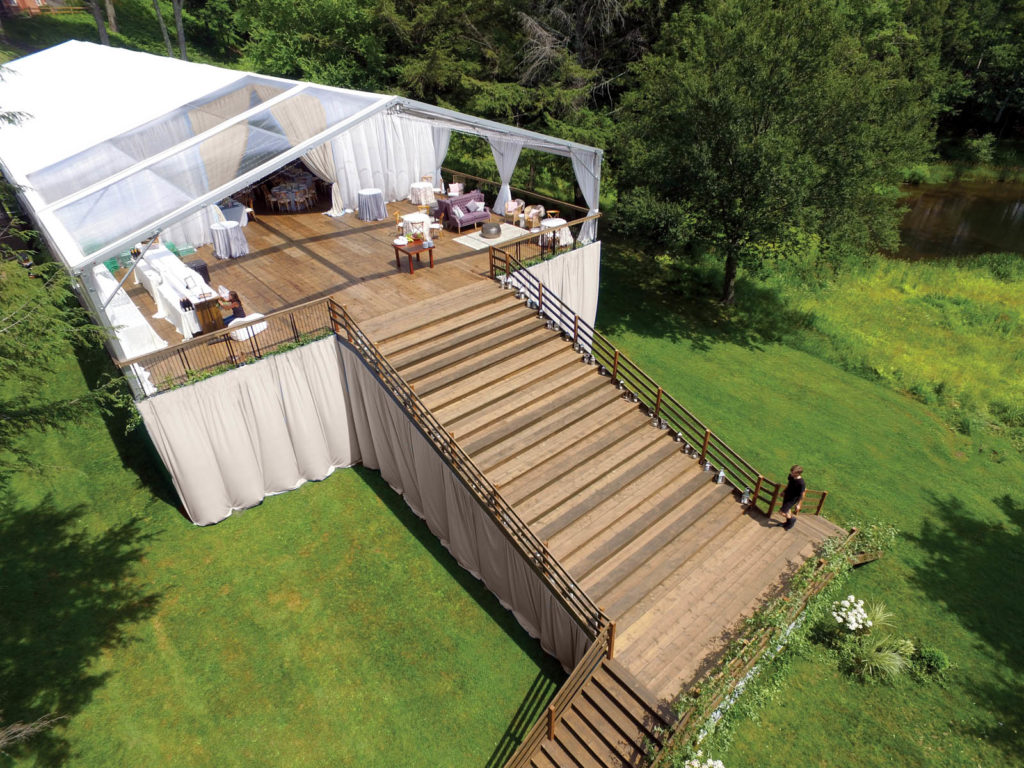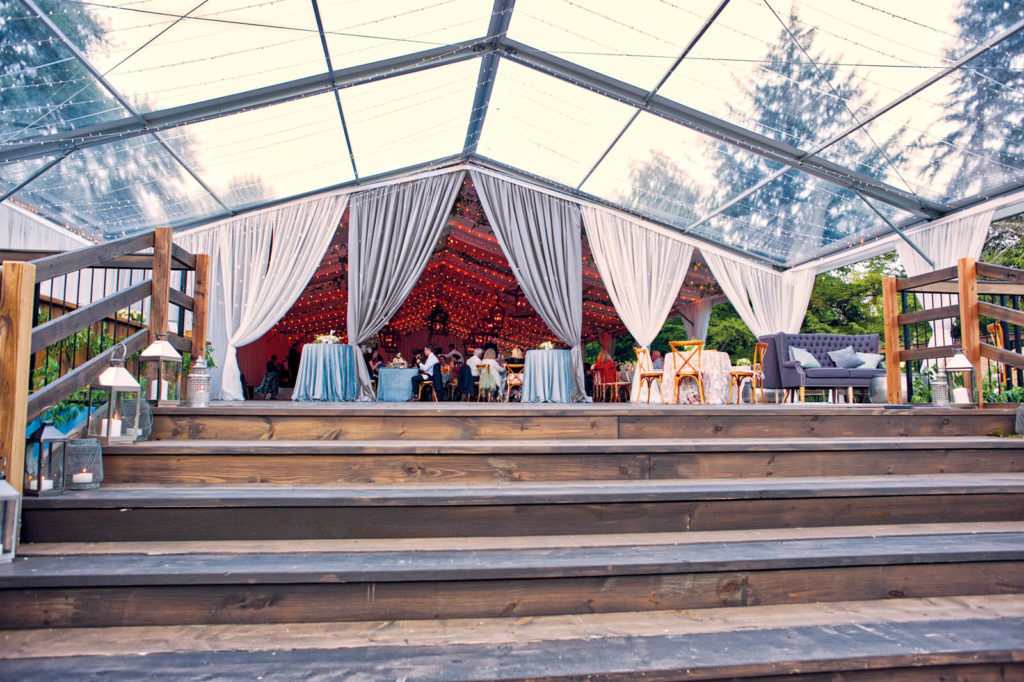Rain or Shine Tent and Events solves a wedding’s site challenges with a decked tent and an epic staircase.
Rain or Shine Tent and Events Co. of Randolph, Vt., has installed numerous tents for weddings at the picturesque Edson Hill resort in the Vermont ski town of Stowe. But the scale of a July 2019 wedding required ingenuity and creative problem solving on the part of owner Perry Armstrong and his Rain or Shine team.

The client desired a spacious clearspan tent with barnboard flooring that resembles the floors in traditional Vermont homes. The event would also require tents for catering, a green room, the busing area for dishes, in addition to generators to power the site. All of this needed to fit in a limited space that was visible on all sides to guests of the resort.
Planning began the previous October. Armstrong suggested installing a deck for the tent with the company’s BilJax® TF2100 engineered tent floor system, which is designed to integrate scaffolding with clearspan tents. The company surveyed the site with a laser level to determine what the installation would require and pitched their plan.
“One of the concerns was that on the end of the deck, there was going to be a flat space,” Armstrong says. “We tried to figure out how we could make that look more appealing. There were also logistics about getting the guests into the tent, and conflicts about where the catering tent would be located. It’s a pretty jammed up space.”
During several meetings with the event planning company Storied Events, a staircase was proposed, and Armstrong began considering how it could be done with specialty pieces of the TF system that were originally designed for seating at golf tournaments. The product is a steel structure that extends 3 meters for every 1-meter drop, he explains.
“By taking four sets of those, we were able to come down from the top of the deck to the point where we could create the landing, and then we custom built the stairways off the landing,” he says. “That was the best solution, and it was the easiest and quickest solution, because it would have been quite a feat to create that all out of wood.”

Rain or Shine attached planking that matched the tent floor with screws and also built an integrated railing system. The understructure was the standard TF2100 product, he says. Event planners used the deck landing to install the escort card display for the guest seating.
Besides the staircase, the rest of the installation was straightforward—with a tight timeline. Because the site is a resort, installation couldn’t begin until the Sunday before the Saturday event.
“We had to create this and get it all into place in five days, but our part had to happen in three days because we had a decorator coming in and the lighting,” Armstrong says. “We had to get the deck up, get the structure on it and then we had to get it floored. The rest of the stuff can happen while people are working inside. We had to build a handicapped ramp, and then Friday we loaded in all the furniture. All of that happened in sync. It was pretty cool.” This efficient coordination was achieved with several meetings with the resort, the planning company, the lighting and design company, and the florist.
The finished product exceeded the client’s expectations, which is always the goal, Armstrong says. In fact, once the bride saw the staircase, she changed her plan to have the staircase became the “aisle” that she walked down with her father to reach the ceremony site on the lawn in front of the tent.
And while this was the first staircase of this magnitude and finished quality that Rain or Shine has built, Armstrong doesn’t expect it to be the last.
“If you build it, they will come,” he says.
By the numbers
15-by-45-meter clearspan
5-meter-wide staircase
178 guests
 TEXTILES.ORG
TEXTILES.ORG


