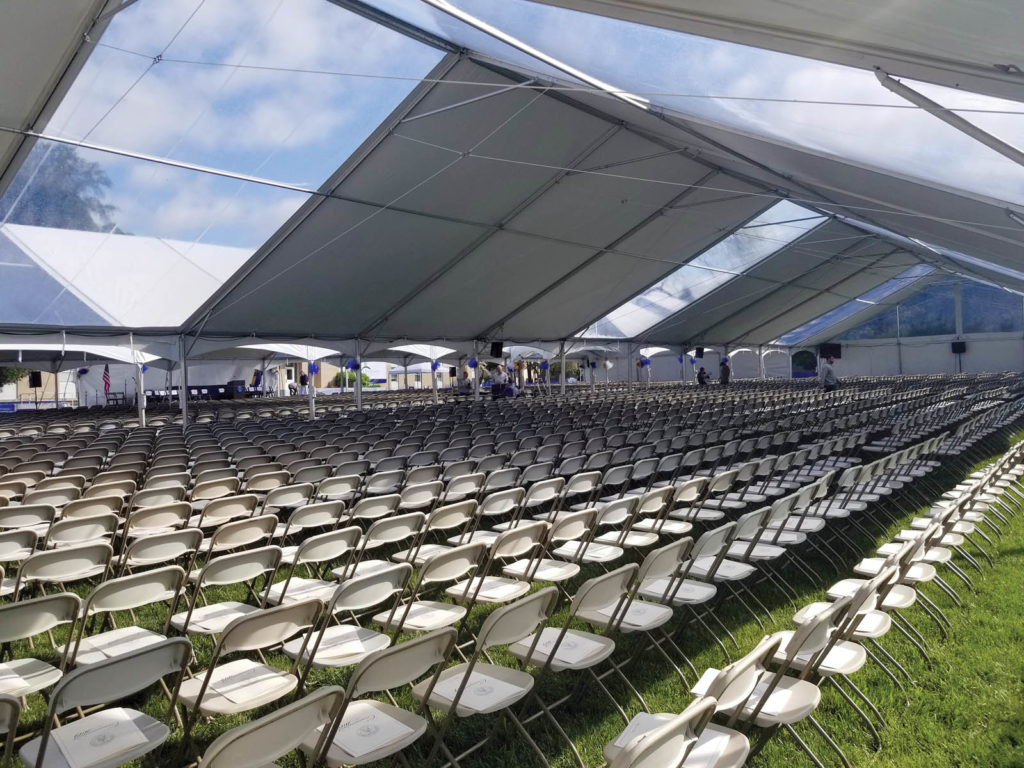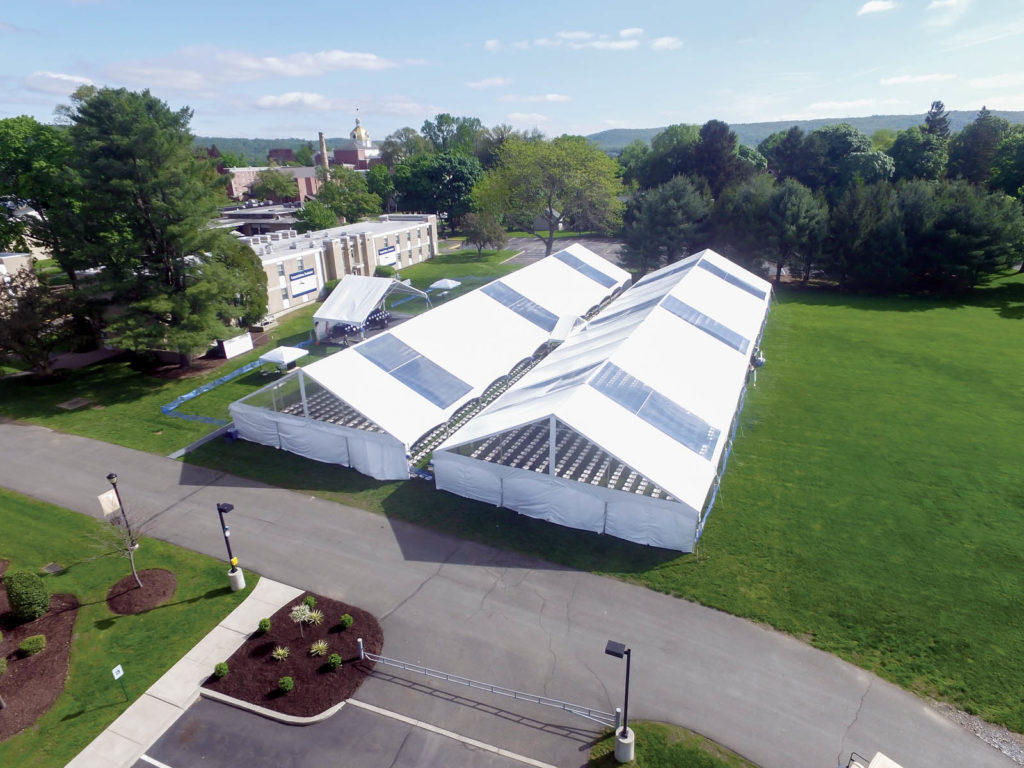A Party Center solves a college graduation’s capacity challenge with side-by-side tents.

When a community college needed a large space for its spring 2019 commencement ceremony for 1,000 graduates and their families, it turned to A Party Center in Fairfield, N.J., for a solution that fit its desired aesthetic and budget.
With six months of lead time, the first challenge in this project was educating the client, according to A Party Center manager Jeff Hinck. The prior year, the college used a 30-by-60-foot tent for the commencement. Organizers wanted to be able to cover more people, but they didn’t want the poles of a 100-foot-wide pole tent and didn’t have the budget for a 100-foot-wide clearspan.
Ultimately, the company utilized a combination of tent products from Rainier Industries Ltd. and TopTec Event Tents, installing two 50-by-165-foot tents side by side.
“The challenge was trying to convince [the client] that in order to do seating for 3,200 people, they really needed this much square footage, possibly even a little more,” Hinck says. “I was originally trying to put them in a 100-by-200. This was the happy medium to give them the square footage that they needed, at a price point they could stomach.”

The installation process itself was smooth for the crew until the fire marshal arrived on the scene.
“After we had all the tents up and out-guyed, the fire marshal came and made us remove all of the out-guys that were in the center of the two tents,” Hinck says.
The marshal believed the 5-foot-wide space between the two tents needed to serve as a fire egress instead of the 15-foot open bays on each tent, a requirement that “floored” Hinck.
“We then brought that question back to the tent manufacturers to find out if we could remove all of the out-guys on the 165-foot length of the two tents and just stake the baseplates,” he says. “We were guided that removing the out-guys was fine; staking the baseplates is almost more preferred.”
A final challenge came with the takedown timeline—the tents had to be removed immediately because another vendor was coming in with a different tent installation. Unfortunately, because of inclement weather, this meant that the tents had to come down wet.
On the bright side, the client was happy in the end with the space and the aesthetics. In the planning process, Hinck had pushed for the inclusion of the clear sections of the roof, which flooded the space under the tent with natural light and helped the client avoid the need for lighting inside.
“After the tents were up, they didn’t see any way they would not want to do that in the future,” Hinck says. “It’s based on educating your customer on what they truly need versus them not being able to see the vision that you are trying to present to them. It’s all well and good to do CAD drawings and show them this is what it’s going to look like, but until they actually see the products up in front of them, it’s hard to get them to truly visualize.”
 TEXTILES.ORG
TEXTILES.ORG


