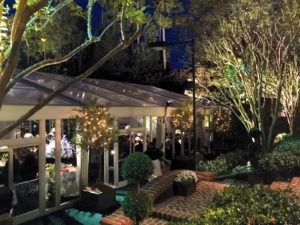
Three Wow! installations showcase talent and problem-solving in the tent industry.
Each year, dozens of tent and event rental companies submit their outstanding projects to the IFAI International Achievement Awards (IAA), a competition that recognizes design excellence and technical skill in specialty fabrics.
The 2016 submissions demonstrate that creativity and problem-solving continue to drive the tent industry toward excellence. The following three projects highlight the depth and variety of competition entries. (See page 9 for 2016 IAA winners.)
Dining Under the Stars
A groom’s father in Hattiesburg, Miss., wanted to give his son and future daughter-in-law a magical night under the stars for the couple’s wedding rehearsal dinner. On a referral from a friend, the customer contacted Mahaffey Fabric Structures of Memphis, Tenn., about transforming his backyard into a no-expenses-spared gala.
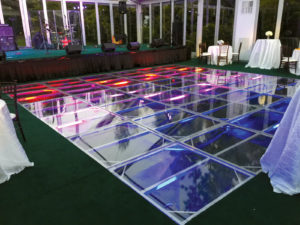
The client requested two distinct yet connected spaces: one for a sit-down rehearsal dinner for more than 450 guests, and another as a dancing and reception area. Mahaffey recommended two of its clearspan gable-end SuperSeries™ structures measuring 40 by 100 feet and 50 by 82 feet, respectively, with glass wall bays and clear tops for views of the twinkling night sky.
Mahaffey knew that an extraordinary event called for extraordinary planning. Project manager Mark Huels conducted a thorough site inspection months before the August 2015 event. When it came to delivering inventory to the site, Huels had to consider a number of factors. Because of the estate’s brick driveway and surrounding landscaping, the Mahaffey crew had to set up a 200-yard plywood track to move the equipment and parts.
What’s more, vehicle traffic tended to back up at the corner where the estate was located. Rather than bringing in all the inventory at once, Huels scheduled the trucks to come in throughout the day. “We were able to bring all of the materials inside the grassy areas and stage them in different places at different times,” he explains.
When a truck arrived, workers unloaded equipment, immediately staged it, took it to its final destination and emptied the area for the next load coming in.
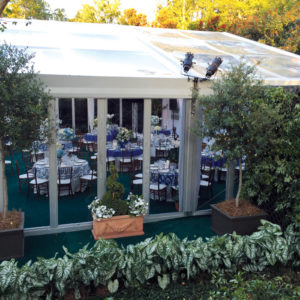
The rehearsal dinner was slated to take place in the far back of the property, which was filled with mature trees, manicured lawns and lush gardens. “Our objective was to keep it that way, because the whole purpose of the event being there was so that guests could enjoy the grounds as well as the structures we installed,” Huels says.
The two air-conditioned tents were designed to extend from the edge of pool-house steps, over a tennis court and down a steep slope to the edge of a pond. Mahaffey used 6-foot scaffolding to provide level ground upon which to install the structures, which also had to be engineered to connect around beams on the tennis court.
Installers anchored the tents using ballasts, and the SuperSeries also attached to the floor system to ensure additional anchoring. Directly above the scaffolding, Mahaffey inlayed a clear dance floor lit with multicolored LEDs to give the illusion it was covering water. Smoke machines under the acrylic added to the vibe.
The entire delivery and installation process took approximately 14 days, with the weather vacillating between heavy rain and high heat and humidity. Upon arrival at the dinner, guests expressed awe at the 8,174-square-foot glass structure. “They wanted to know how we did it,” Huels recalls. “And we just told them, ‘One piece at a time.’”
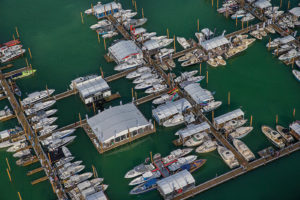
Boat Show Beauty
When the Miami International Boat Show moved to Marine Stadium Park and Basin for the first time in 2016, organizers needed to find a supplier who could handle the monumental job of re-creating a traditional exhibition convention space outdoors. Eventstar Structures, Medley, Fla., took on the challenge.
Eventstar spent a year planning and collaborating with the show’s producer, the National Marine Manufacturers Association (NMMA) and other organizations involved in the event. NMMA tasked Eventstar with the foundation development, design, manufacturing and logistics for the majority of the event.
The project team built more than 750,000 square feet of structures. That included 350,000 square feet of space for boat displays, 170,000 square feet of space for engine and accessory exhibits, 185,000 square feet of retail and support structures and 100,000 square feet of in-water exhibitor structures.
Because all structures had to be new, the project required a sophisticated supply chain and manufacturing strategy. Eventstar sourced 1 million pounds of steel and aluminum, along with more than 500,000 square feet of fabric vinyl.
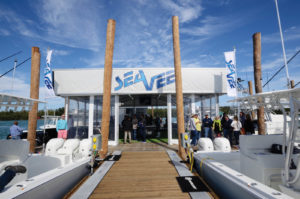
The manufacturing process spanned four months, requiring around-the-clock shifts to ensure that material was ready in time for installation. “There was so much engineering and prework to be done that we knew we were going to go down to the wire on everything,” says Alain Perez, CEO of Eventstar.
Site preparation and installation, meanwhile, took nearly six months to complete because of the size of the job and the site itself. Like the manufacturing process, preparation and installation required multiple shifts. This ensured completion of the main structures in time for the February 2016 event launch while allowing Eventstar to respond to any last-minute exhibitor orders or changes.
Or inclement weather. South Florida experienced a lot of rain in the fall and early winter. December 2015 was especially challenging, when monsoon-like rain and strong winds occurred in the middle of the project build-out. Despite Mother Nature’s lack of cooperation, Eventstar safely installed the structures on time. Fortunately, the skies cleared and the sun shone during the boat show.
In lieu of staking the structures to the ground or weighing them down with ballasts, Eventstar designed a connection method that would simplify installation at future events. The custom base plate and footer system features more than 1,000 points and stays flush when not in use so that guests can enjoy the park unencumbered.
“It was a groundbreaking engineering feat with a very clean plug-and-play approach,” Perez says.
Structures weren’t just relegated to land. A temporary marina housed in-water exhibits that required Eventstar to work directly with individual exhibitors. The company designed and manufactured a new product line called 450, which can have a curved or looped finish. The structures attached to floating docks designed by NMMA for the event. Eventstar also created custom vinyl gables with client graphics and custom parapet/valance mesh banners with branding to hide the structures’ rooflines.
In addition to designing, manufacturing and installing structures, Eventstar handled ancillary services related to hospitality services, HVAC, lighting and exhibitors.
NMMA and visitors alike praised the final result, often commenting on the paradise-like setting with views of the downtown Miami skyline. Eventstar has a multiyear contract to work on the event, and exhibitors have hired the company to work with them at other boat shows.
Says Perez: “It was an incredible value for the client, and it has been a great platform for us.”
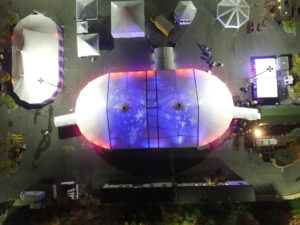
Two Become One
Since entering the market a number of years ago, the sailcloth-style tent has emerged as an alternative for event organizers and end users looking beyond traditional pole or tension tents. One of the sailcloth’s drawbacks, however, is its size limitations.
“After a certain point you can only fit in so many people and have to go with a structure,” says Fred Tracy, owner of Fred’s Tents & Canopies Inc., Waterford, N.Y.
For a Veterans Day dinner in Dover, Del., Fred’s Tents merged the best of both worlds when it manufactured a tent it calls the Maritime. To create a pole tent without center poles, the company combined a 20-meter Losberger structure with its 134-foot-long sailcloth-style Stillwater Pole Tent.
The biggest obstacle, Tracy says, was ensuring that all the patterns flowed from the beam to the pole tent to create the look for which sailcloth tents are known. That required careful alignment of panels from the Stillwater. Converting measurements presented another challenge, since the Losberger structure uses metric units and the Stillwater tent employs imperial measurements.
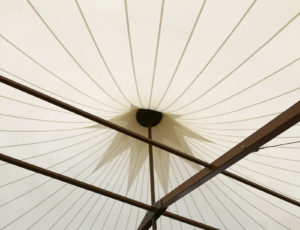
In addition to making the structure fabric translucent, “we gave the structure bump-outs so it didn’t have that conventional building look,” Tracy says. “It did not need a center pole because it was supported from side to side in span.”
The result was an open layout that comfortably seated some 200 guests at dinner tables with enough room to spare for staging and a dance floor printed with logos from the five branches of the military. A cherry wood finish on the aluminum beams completed the sophisticated look.
As a tribute to the veterans in attendance, Fred’s Tents also printed a commemorative military scene on the LED-illuminated sidewall in full view from the walkway into the tent structure.

Since debuting the Maritime at the November 2015 military dinner event, Fred’s Tents has bid about five
jobs with the tent. In a similar project on a golf course, a sailcloth tent was affixed to a building.
The integration of a structure and a pole tent addresses a market need for customers who want to capitalize on the sailcloth look with an open floor plan that can accommodate hundreds of guests. “It bridges two different types of projects without things looking like they were just thrown together,” Tracy says.
Holly O’Dell is a freelance writer based in Joshua Tree, Calif.
 TEXTILES.ORG
TEXTILES.ORG


