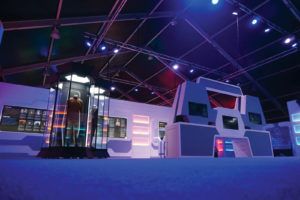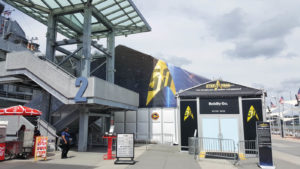
as if they entered deep space. Photos courtesy
of Eventstar Structures.
Eventstar Structures is known for boldly going where no tent company has gone before. So it’s fitting that the Medley, Fla.-based company was selected to help the Star Trek franchise kick off its 50th anniversary celebration by fabricating the temporary exhibition space for the Star Trek Starfleet Academy Experience.
The custom 14,000-square-foot structure was installed on the dock of The Intrepid Sea, Air and Space Museum complex in New York City, the first venue to host the touring interactive exhibit. The exhibition opened in July and was scheduled to run at least through November.
Project requirements included providing sufficient floor support and rigging capacity to host the exhibit’s elements. The client wanted to maximize the amount of usable space given the constraints of the venue. And to accentuate the “deep space” experience, outside light needed to be prevented from entering the structure as much as possible.
The site posed an immediate issue. Larger-width clearspan structures typically come in 5-meter
increments, but during the development phase, Eventstar determined that 25 meters would be too large and 20 meters too small. A custom 23.75-meter structure was manufactured to maximize the space while still adhering to fire lane and access requirements.
 White hardwall panels enclosed the structure, while black vinyl on the interior achieved the dark “deep space” theme. Customized purlins allowed the black sidewall panels to run the entire length and width of the structure without breaking at each column. This was a key feature as the client wished to avoid the reflectivity of the aluminum columns.
White hardwall panels enclosed the structure, while black vinyl on the interior achieved the dark “deep space” theme. Customized purlins allowed the black sidewall panels to run the entire length and width of the structure without breaking at each column. This was a key feature as the client wished to avoid the reflectivity of the aluminum columns.
Additional bracing was used to increase rigging capacities to support items such as a Starship Enterprise model and a flight deck mockup. New material was fabricated for the project to ensure longevity for the structure, slated to remain installed for six months and possibly longer. In addition, the structure was designed with a 26-degree pitch to meet snowload requirements, which gives the client the flexibility to extend the rental indefinitely if necessary.
 TEXTILES.ORG
TEXTILES.ORG


