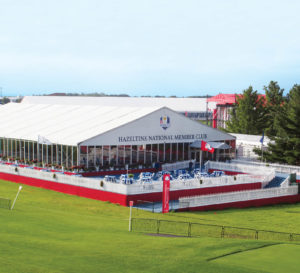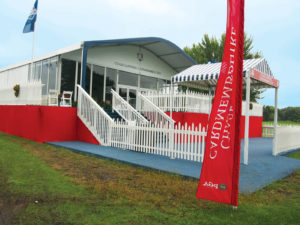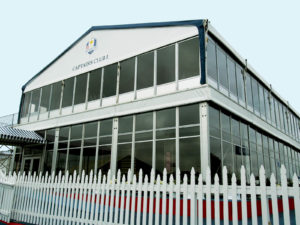
Classic Event and Tent Rentals prepared a scenic, suburban golf course for an invasion of hundreds of thousands of fans.
When Hazeltine National Golf Club in Chaska, Minn., was awarded the 2016 Ryder Cup, planners knew a temporary city would be needed to accommodate the anticipated 250,000 spectators who would descend on the picturesque course during the final week of September.
Classic Event and Tent Rentals of Inglewood, Calif., built that city over a planning period of two years and an installation period that began four months before the first tee-off.
“This is definitely the longest build we’ve been involved with,” says Keith Krzeminski, Classic’s vice president of strategic accounts for tenting. “It’s millions of square feet.”

and blue color scheme
on their exterior throughout the course; interior decor was tailored to the individual sponsors renting each chalet.
The “city” included numerous hospitality suites, corporate villages, a merchandise tent the size of a big-box store, a members tent, an international pavilion, a media compound, restrooms, operational infrastructure and more. A palette of red, white and blue finishes to the tents popped against the course greenery and foliage that was beginning to show its fall colors.
Investing in new product lines for the event, Classic installed more than 600,000 square feet of tenting from five different manufacturers, along with more than 1.2 million square feet of wooden and scaffold floors. Tents ranged from a double decker and a jet tent to multiple 30- and 40-meter buildings. More than 80 curved/arcum-style chalets ranging from 9 to 20 meters were spread over 11 different villages grouped around holes. The largest structure was the 50,000-square-foot Ryder Cup Shops housed within a 40-meter-wide structure with a custom entrance.

Cup Shops was the largest single tent installed.
“The flooring ranges from lay-down to elevated 30 feet in the air,” Krzeminski says.
The biggest difference between the 2016 Ryder Cup and the previous one in Chicago, Ill., in 2012 is the level of high-end finishes such as glass walls and decorations used throughout the venue, he says.
“Every single tent starts out the same,” he says. “If you look at a village with 10 tents, they are all similar in size and look and feel from the outside, all glassed, and then when you go inside, the decorators work their magic and transform the interiors with bars, custom furniture, wall treatments, lighting and graphics.”
A four-month build is bound to experience some bad weather, but the summer of 2016 in Minnesota saw much higher than average rainfall through the normally dry months of August and September, including severe rain and flooding the week before the event.

events.
“Weather always is a challenge; the fronts that come through all summer long cause work stoppages due to lightning and high winds,” Krzeminski says. “But in general the rain hasn’t affected the overall build. It has us double checking all the bolts and tensions and making sure we are staking properly.”
About 100 Classic crew members were on-site at different times, and some 20 remained during the six-day event. They were joined by more than 40 technicians, contractors and local engineers from Aggreko Event Services, which provided power generation and temperature control.
A city that takes four months to build doesn’t disappear quickly, either. Tear down began immediately after the Oct. 2 championship day, with the goal of being completely done by Thanksgiving in late November.
Krzeminski describes the job in two words: “enormous” and “awesome.”
“We’ve built previous Ryder Cups, and we’ve built other big projects that have more tenting square footage, but not in this totality,” he says. “The project almost speaks for itself. And the U.S. win was the icing on the cake for this premier event.”
 TEXTILES.ORG
TEXTILES.ORG


