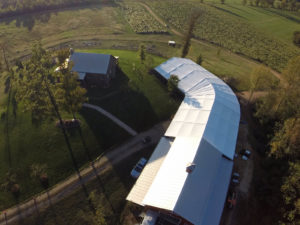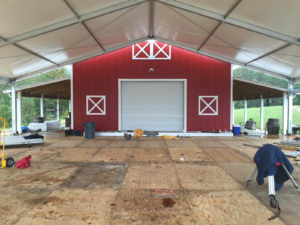
A tent attached to a rustic barn overlooking acres of sunflowers would seem to be the perfect site for a scenic fall wedding, until you notice the drop in elevation beyond the barn. The father of the bride turned to Chattanooga Tent Co., Chattanooga, Tenn. for help in turning that scenic vision into a safe reality.
To connect the 7,000-square-foot tent to the barn in the way the client originally envisioned would have resulted in the floor being 20 feet above ground on one end. The client worked in insurance, and the floor being that high wasn’t an idea he was comfortable with.
“He came to me and asked if there was a way to make it lower,” says Mike Holland, Chattanooga Tent Co. president. “At first I thought the only way would have been to dig out the ground on one side or fill it in on the other. But after thinking more I realized we could curve the tent around the bank to reduce the rise.”
Holland’s crew custom-built the tent to curve around the barn at approximately 60 degrees, which resulted in a rise of 12 feet as opposed to the original 20. They made the floor at two different levels while keeping the roofline the same. Half the tent was on 3-meter legs and the other on 2.5-meter legs.
“We drew the design out, took it to the site, erected the frame, cut the aluminum connectors on site, put up the frame, took more measurements, and called back to the office so they could make the tops. The next day we were installing the curved tops,” he says. Chattanooga Tent utilized a Wenger Strata® Floor System, along with a Publok® portable dance floor and staging by BilJax®. A 16-foot deck was also added to the high end of the tent.
 The additional bonus of the curved design? Had the tent been installed straight as in the client’s original plan, the structure would have offered guests 50 feet of clear walls from which to view the sunflowers. With the curved design, the tent provided 100 feet of unobstructed flower-filled vistas.
The additional bonus of the curved design? Had the tent been installed straight as in the client’s original plan, the structure would have offered guests 50 feet of clear walls from which to view the sunflowers. With the curved design, the tent provided 100 feet of unobstructed flower-filled vistas.
Most importantly, Chattanooga Tent’s ingenuity helped the client breathe easy and focus on enjoying the day rather than worrying about the safety of the guests. “I could not have been more pleased with the work they provided,” the client wrote after the event. “It was a fantastic evening.”
 TEXTILES.ORG
TEXTILES.ORG


