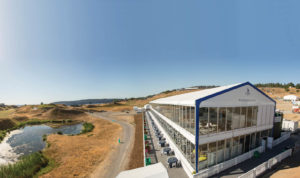
Custom tenting projects may seem daunting, even impossible, but for tent rental companies willing to tackle them, the rewards can be exceptional.
To some extent, every custom tenting project offers tent rental companies the chance to exercise their imagination and don their problem-solving caps, but certain undertakings require going above and beyond. Such opportunities help companies stretch their creative muscles, keep things exciting and bolster reputations. Following are three custom installations that proved exceptionally inspirational for those involved.
Open season
The full-service event equipment, design and manufacturing company Arena Americas, Oak Creek, Wis., recently completed the first of four contracted USGA events—the 2015 U.S. Open Championship at Chambers Bay, University Place, Wash. The project required more than 300 structures, resulting in more than 400,000 square feet of tenting and more than 550,000 square feet of elevated level flooring. The project included tent structures used for corporate housing, merchandising, concessions, admissions, sponsor and media facilities and security, says Jon Tabeling, chief operating officer. Arena Americas also provided other items, such as custom windows, glass walls, floor coverings and lighting.
The two-story corporate hospitality structure was the first of its type installed in the U.S., according to the company. Designed with special bracing, it provided more than 28,000 square feet of interior space and 600 feet of unobstructed viewing.
The staking surface presented the only significant challenge, Tabeling says. “Chambers Bay was essentially a sand pit before a golf course,” he says. “Sand is great for course designers but not for staking structures. We did pull-testing for the soil conditions and added anchors, extra staking and extra strapping to ensure that all facilities met or exceeded the engineers’ uplift criteria.”
In the rainy Pacific Northwest, protecting the facilities from water intrusion was another objective. Arena Americas accomplished this by deploying beam covers, wall bars, custom HVAC panels and floor systems designed to drain and shed water, Tabeling says.
Project planning—a six-month process—began in October 2014. The 11-week installation began in March 2015. Teardown took six weeks. “We exceeded the installation and teardown expectations with scheduling, execution and delivery of quality products,” Tabeling says. “We also relied heavily on our event management and inventory management program. But the most critical aspect is having the right people in place and rental-ready products on-site for installation.”
Celebrity wedding—across a moat
For the Dwayne Wade/Gabrielle Union wedding, held at the Chateau Artesian—an elegant, moated private estate in Homestead, Fla.—requirements included a floating bridge for the bride to walk across; dining room; lounge/after-party room; bride’s tent; a custom, triangular-shaped pool cover (strong enough to hold a grand piano); tent for the ceremony and auxiliary tents for catering, guest check-in and technical support. Working with wedding planner Bonnie Walker, owner of Bonnie Walker Events (main offices in New York, N.Y., Miami, Fla., and Pittsburgh, Pa.), Eventstar Structures, Miami, Fla., delivered the temporary structures for the event.
For the dining room—conceived as a crystal box with tall columns—the company utilized its custom Curv Structure®, featuring a “sexy low-slope, curved roofline, 20-foot reinforced columns, and a floor-to-ceiling panoramic glass wall system,” says Eventstar’s Gerry Melendez.
“The after-party was a 1940s ‘juke joint’-themed affair,” Melendez says. “It was important this tent be as dark as possible inside, not allowing any passing light. We achieved this by fabricating custom ceiling and wall panels made with vinyl material that has a black interior side and a white exterior side.”
They also used block-out keder material and ensured the fabric roofs had beam covers so no light or water would leak through the splices or connections. The floating bridge was achieved by using interconnected floating docks and gangway ramps.
Because of the moated venue, trucks weren’t allowed closer than about 800 feet to the construction site, crews were restricted from working late or overnight, and just seven days were allowed for setup (four for takedown). The company also had to pull all of the required permits, provide full site-specific engineering documents and required certification. The need to handle these details without any leaks to the press complicated matters, Melendez says.
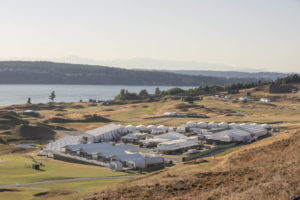
of holes six, seven and 10. Photo courtesy
of Arena Americas.
Planning began nine months prior to the event with site inspections of several prospective venues. The final selection was made about three months later. Because of the high-profile nature of the event, both Melendez and Eventstar CEO Alain Perez stayed personally involved throughout the duration, assisted by their project management and design teams and by key professional installers, a logistics manager and production team. Strategies enabling them to meet the compressed build-out time included creating a detailed Gantt chart, shared with the event producer; weekly internal meetings between the project management team and involved departments; and weekly conference calls with the event planner and event producer. Site visits to properly survey the area ensured there were no surprises during setup or removal.
“There’s no such thing as too much planning,” Melendez says. “Because of diligent planning and working in harmony with all of the trades involved—including the event planner, event producer and homeowners—the setup went flawlessly.”
Floating real estate
Anchored on a floating pontoon at Convention Wharf, Darling Harbour, Sydney, Australia the Dockside Pavilion offers an event space that can accommodate up to 1,440 seated and 2,000 standing guests. Designed as a temporary and relocatable structure, the pavilion is used for various events and functions, standing in for the new convention center scheduled to open in 2017.
Fabric Structure Systems, Whangarei, New Zealand, a design and build textile architecture company, was tasked with creating the concept for the pontoon and pavilion, design development of the pavilion (in conjunction with pontoon and structure engineers), “and all design and fabrication to install the completed fabrication to the pontoon,” says Warwick Bell, director of business development and marketing.
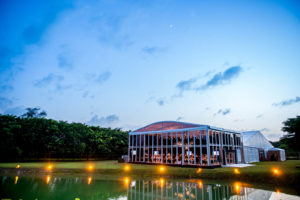
Fabritecture, Varsity Lakes, Queensland, Australia, which designs and constructs tensile fabric structure (among other services), worked with the client—the Dockside Group—during the preliminary design phase of the project, providing the engineering design for the pavilion structure as part of the development application process. Post-approval, their involvement included, among other aspects, the fabrication, delivery and installation of the structure, says David Gullis, director.
The client wanted a venue that functioned as if it were a land-based structure, requiring the connection of shoreside services, including power, water, sewerage and catering logistics, Bell says. “The overall aesthetics and night lighting also held importance,” he adds. “Additionally, the structure must also have an afterlife once the two-year permit for Darling Harbour ended.”
The floating pontoon and gangways were assembled in a nearby shipyard in five sections and then floated to the Darling Harbour berth and connected together. Then the other trades could access the site to do their work, a finishing made more difficult by cramming many workers into a small area.
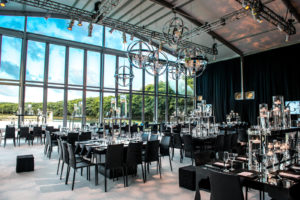
The confined space and the continually moving pontoon necessitated the creation of new installation strategies, Gullis says. Because the structure is over water, stringent safety requirements were mandated, including those that would apply to vessels, such as life rings and ladders for water rescue.
“There were continued questions and concerns from licensing authorities,” Bell says. “This floating real estate had not been proposed previously so there was much nervousness around which authorities would issue permits and what permits should apply.”
The custom fabric structure has a fully glazed end wall, transparent and frosted ETFE sidewalls and also includes an LED lighting system. The pavilion features a clearspan structure providing 1,400 meters of event space, with a ceiling that reaches up to 8 meters at the highest point, as well as an outdoor terrace running the length of the structure. And because of the likelihood of fireworks displays, the fabric incorporated unique self-extinguishing, fire-retardant properties, Gullis says.
“The finished structure went above the expectations of all stakeholders,” Gullis says. “And the market remains blown away by the unique design and audaciously ambitious end result.”
Pamela Mills-Senn is a freelance writer based in Long Beach, Calif.
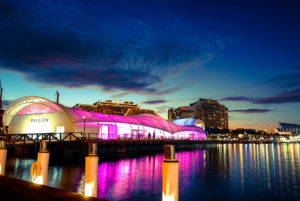
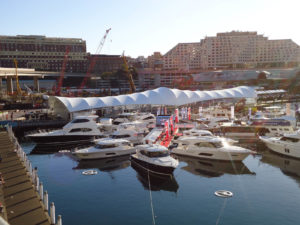
 TEXTILES.ORG
TEXTILES.ORG


